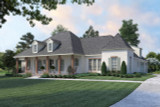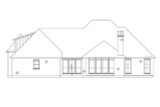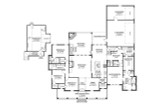As the sun sets low over the Louisiana horizon, casting warm hues of orange and pink across the sprawling landscape, the Baton Rouge house stands as a testament to Southern elegance and charm. Nestled amidst a canopy of ancient oak trees, its brick exterior exudes a timeless allure, reminiscent of the grand plantation homes that once graced the fertile lands of the South.
Approaching the front porch, one is greeted by a sense of invitation, as if the house itself is eager to welcome you into its embrace. The double doors swing open with a gentle creak, revealing a foyer bathed in the soft glow of natural light filtering in through the dormer windows above.
To the right, the dining room beckons, the perfect space to create memories overall culinary delights. From the dining room, there's a seamless transition into the open concept living room, where a grand fireplace commands attention, its hearth a beacon of warmth and comfort on chilly evenings. With ceilings soaring to twelve feet, the room feels expansive yet intimate, bathed in the glow of natural light streaming through the windows.
The living area flows effortlessly into the kitchen, where a central island invites culinary creativity and conversation alike. A butler's pantry stands ready to assist with entertaining needs, offering easy access to the dining room and a spacious walk-in pantry stocked with provisions. Nearby, the breakfast area basks in sunlight, its wall of windows framing views of the lush backyard oasis beyond.
Stepping outside onto the rear covered porch, one is greeted by the crackle of an outdoor fireplace. An outdoor kitchen provides all the tools necessary for culinary mastery, while ample space for seating invites guests to linger long into the evening, enjoying the company of loved ones under the starlit sky.
Back inside, the mudroom offers respite from the hustle and bustle of daily life, with a powder room and mud bench providing a convenient place to shed shoes and coats. A hallway leads past a walk-in closet, large enough to accommodate extra storage or even a secure gun safe, before arriving at the master bedroom.
With ceilings reaching eleven feet, the master bedroom exudes an air of tranquility and luxury. A door opens to reveal a lavish en-suite bathroom, complete with dual sinks, a makeup counter, a separate tub, and a walk-in shower. A private toilet and linen cabinet add to the sense of opulence, while a spacious walk-in closet offers ample storage space, an island, and private access to the large utility room nearby.
Two and one-car garages are conveniently attached, accessible from both the mudroom and the back patio, providing ample space for vehicles and outdoor equipment alike. Across the house, three additional bedrooms await, each offering its own unique charm and comfort. One boasts a private bathroom, perfect for accommodating overnight guests, while the other two share a hall bathroom with dual sinks, ensuring everyone has the space and privacy they desire.
Ascending the stairs near the mudroom and kitchen, a bonus room above the garage awaits, offering endless possibilities for recreation and relaxation. Whether used as a home office, a playroom for children, or a cozy retreat for quiet contemplation, this versatile space adds yet another layer of allure to the already captivating Baton Rouge house plan.
As the day fades into dusk, the Baton Rouge house stands as a beacon of Southern hospitality and modern comfort, offering a spacious sanctuary spanning 2860 square feet for its fortunate inhabitants to call home.










