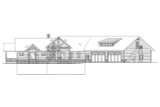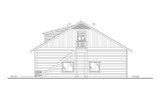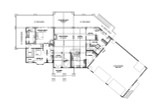Nestled amidst the tranquil beauty of rolling hills and lush landscapes, this Craftsman-style lodge home offers a seamless blend of rustic charm and modern luxury. Spanning 2,856 square feet, this two-bedroom sanctuary is designed for those who appreciate both comfort and the natural beauty of their surroundings. With meticulous attention to detail, the home captures the essence of lodge-style living, creating an inviting retreat where every element harmonizes with the environment.
As you approach the home, the exterior immediately captivates with its combination of classic siding and robust stone accents. The covered front porch, perfect for savoring morning coffee or evening conversations, sets a welcoming tone. A spacious, front and rear entry four-car oversized garage provides ample space for vehicles and storage, ensuring convenience without compromising the home’s aesthetic appeal.
Stepping inside, you are greeted by an expansive open-concept great room that serves as the heart of the home. A majestic fireplace stands as the focal point, radiating warmth and creating a cozy ambiance perfect for gatherings. Large windows frame picturesque views, allowing natural light to flood the space and connect the interior with the stunning outdoor scenery. The great room seamlessly transitions into the dining area and kitchen, fostering an environment of togetherness and easy living.
The kitchen is a culinary haven, equipped with modern appliances, ample counter space, and an intuitive layout designed for both functionality and style. A walk-in pantry with extra features adds convenience, ensuring that every tool and ingredient is within easy reach. Whether you're preparing a casual breakfast or hosting a gourmet dinner, this kitchen meets all your needs. Adjacent to the kitchen, the dining area offers a perfect setting for meals, with nearby access to the extended outdoor space in the rear of the home. The wrap-around covered porch invites you to enjoy al fresco dining, summer barbecues, or simply relax while taking in the serene views.
On the main floor, the master suite is a private retreat designed for ultimate comfort. This spacious bedroom features exterior access, allowing you to step out and enjoy the peaceful surroundings directly from your room. A second fireplace in the master bedroom adds an extra touch of warmth and coziness. The en-suite bathroom is a spa-like haven, complete with a separate tub and walk-in shower. A walk-in closet provides ample storage space, while the conveniently placed washer and dryer area ensures that laundry tasks are handled with ease.
Additionally, an office and storage area are on the main floor offering versatile spaces that can be tailored to your needs, whether it’s a quiet spot for work, a hobby room, or additional storage. The mudroom, equipped with utility and a half bathroom, adds to the home’s practicality, ensuring that everyday tasks are managed effortlessly.
Upstairs, an unfinished attic provides an additional 740 square feet of potential living space. With a door leading to outdoor stairs, this area can be transformed into a guest suite, a playroom, or a studio, offering endless possibilities to suit your lifestyle. The unfinished basement, spanning 2,848 square feet, offers even more potential. This expansive space can accommodate a kitchenette, storage, a utility area, an additional bedroom with a walk-in closet, and a bathroom. Whether you envision a home theater, a fitness center, or a cozy family room, the basement provides the flexibility to create your dream space.
The rear of the home, with its large windows and wrap-around covered porch, ensures that the stunning views of the surroundings are always in sight, creating a seamless connection between indoor and outdoor living. Whether you're watching the changing seasons or gazing at the starry night sky, this home offers a front-row seat to nature's beauty.
























