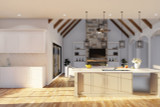Welcome to Aveon Place, a stunning European-style house plan that seamlessly blends luxury and practicality in a single-story design. Spanning 2,826 square feet, this 3-bedroom home offers an exquisite living experience with its meticulously crafted features and thoughtful layout.
The exterior of Aveon Place captivates with its elegant combination of brick and stone, exuding timeless charm and sophistication. The porte cochere, connecting the single-car garage to the house, draws the eye and provides a grand entrance. As you approach, the small entry porch invites you to step through the French doors into the welcoming foyer.
To the right of the foyer, a hallway leads to two well-appointed bedrooms, each designed with comfort in mind. These bedrooms share a beautifully designed Jack & Jill bathroom, ensuring convenience and privacy for family or guests. The thoughtful layout ensures a harmonious flow throughout this area of the home.
To the left of the foyer, you’ll find the formal dining room, a versatile space that can easily be transformed into a media room to suit your lifestyle needs. This room offers flexibility for entertainment and relaxation, adapting to your family’s preferences.
Straight ahead from the foyer, the great room awaits. This expansive space is the heart of the home, featuring a cozy fireplace and a vaulted ceiling adorned with exposed timber beams. The great room’s open concept design creates a seamless connection to the kitchen, enhancing the sense of space and facilitating easy interaction between family members and guests.
The kitchen is a chef’s dream, equipped with a large curved island that serves as a focal point and gathering spot. To one side of the kitchen, a breakfast room offers a sunny nook for casual dining, perfect for starting your day with a cup of coffee. On the other side, a walk-in pantry provides ample storage and leads to a safe room, ensuring peace of mind and security.
A hallway off the kitchen leads past a convenient half bathroom, a bench with hanging space, and the well-equipped laundry room. This hallway also provides access to the porte cochere, adding an element of practicality to the home’s design.
Tucked away for privacy, the master suite is a luxurious retreat. The vaulted ceiling adds a sense of grandeur, while the ensuite bathroom offers a spa-like experience with its spacious shower, freestanding tub, dual sink vanity, private toilet, and a walk-in closet complete with drawers. The walk-in closet also features direct access to the laundry room, adding to the suite’s convenience and functionality.
For those seeking additional space, the area above the garage and porte cochere offers the potential to finish an extra 760 square feet. This space could be transformed into a future bedroom, sitting area, and bathroom, accommodating evolving needs or providing a private retreat for guests.
At the back of the house, a spacious covered grilling porch awaits, featuring a vaulted ceiling and an outdoor fireplace. This area is perfect for outdoor dining and entertaining, offering a serene space to enjoy the beauty of your surroundings in comfort.
Aveon Place is not just a home; it’s a masterpiece of design and functionality. Every detail has been carefully considered to create a luxurious living experience that caters to your needs and desires. This European-style house plan combines elegance, practicality, and comfort, making it the perfect place to call home.
















































