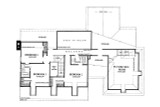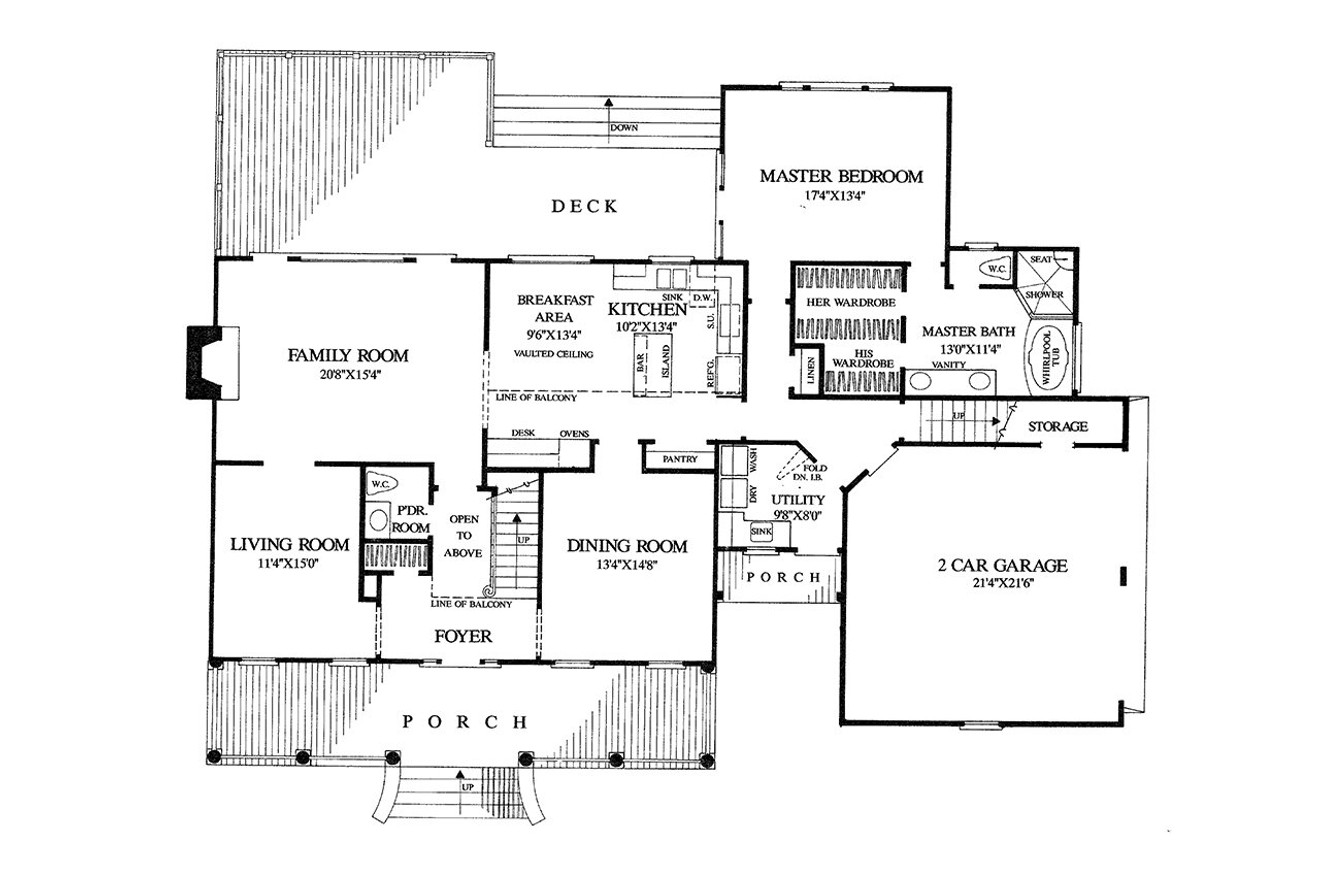Welcome to Sulphur Springs, a charming blend of cottage style and Southern colonial inspiration. This captivating 2806 sq ft, 1.5-story house plan exudes warmth and elegance, making it the perfect home for those who cherish classic design with modern comforts.
As you approach Sulphur Springs, the exterior's timeless appeal greets you. The lap siding, window shutters, and dormer windows create a picturesque facade that is further accentuated by a quaint weathervane perched atop the garage roof. Steps lead up to the inviting covered front porch, framed by sturdy pillars and a charming railing, setting the tone for the Southern hospitality that awaits inside.
Stepping into the foyer, you are immediately enveloped in a sense of home. To your left, the living room beckons with its cozy ambiance, perfect for intimate gatherings or quiet evenings. To your right, the dining room stands ready to host family dinners and festive celebrations, its elegant design inviting you to create lasting memories.
Moving straight ahead, you pass a convenient closet and a stylish powder room, leading you into the heart of the home—the family room. Here, a beautiful fireplace serves as the focal point, providing warmth and comfort during cooler evenings. This space seamlessly flows into the breakfast area and kitchen, where culinary delights are crafted with ease. The kitchen boasts an island for casual dining, a wall pantry for ample storage, and a desk area for managing household tasks.
Adjacent to the kitchen, a hallway leads to the utility room, which features its own small porch—ideal for quick outdoor access. The 2-car garage, equipped with additional storage, ensures practicality and convenience for your everyday needs.
The master bedroom, located down a separate hallway, is a serene retreat. With direct access to the spacious rear deck, it offers a private oasis for relaxation. The ensuite bathroom is a luxurious escape, featuring a dual sink vanity, a whirlpool tub, a separate shower, and a private toilet. His and hers walk-in closets provide ample storage, ensuring a clutter-free sanctuary.
Ascending to the second floor, you find three secondary bedrooms, each designed with comfort and privacy in mind. Two of these bedrooms share a Jack & Jill bathroom, a thoughtful layout for siblings or guests. The third bedroom, slightly larger, includes a walk-in closet and direct access to the hall bathroom, offering additional convenience.
A unique feature of Sulphur Springs is the balcony that overlooks the kitchen and breakfast area below. This architectural element adds a sense of openness and connection between the home's levels. The second floor also includes a laundry chute and extra storage, enhancing the home's functionality.
At the end of the hallway, a bonus future recreation room awaits. This space, which would add an additional 459 sq ft of living space, holds endless possibilities—whether you envision it as a game room, home theater, or personal gym.
Sulphur Springs is more than just a house; it's a thoughtfully designed home plan that balances elegance and practicality. Its cottage style charm, infused with Southern colonial elements, creates a welcoming atmosphere that is both timeless and modern. Every corner of this home is crafted with care, ensuring a harmonious living experience for you and your family. Welcome home to Sulphur Springs, where every day is filled with comfort, style, and warmth.
The planters’ cottage architecture that is so appealing to so many has now been translated into a small, yet perfect version for all time. There were so many requests for a home of this character, but with moderate square footage while maintaining charm and proportions that – lo and behold Sulphur Springs has arrived.
















