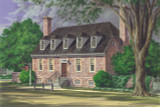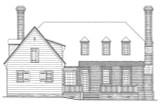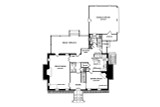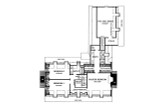As you walk up the steps to the entrance of the majestic colonial-style house plan known as the Eighteenth-Century House, a sense of grandeur envelops you. The brick facade stands proudly against the backdrop of the azure sky, promising a glimpse into a bygone era of elegance and sophistication.
Stepping through the threshold into the foyer, you're immediately greeted by an air of grace and refinement. Straight ahead lies a powder room and a closet, offering convenience without compromising on style. To the right, a formal dining room beckons with its inviting ambiance, adorned with window seats and a crackling fireplace, promising cozy gatherings and intimate conversations over sumptuous meals.
Turning left from the foyer, your eyes are drawn to the expansive great room, where another fireplace commands attention, its warmth and flickering flames casting a soft glow across the room. Window seats flank the room, inviting you to linger and admire the panoramic views outside. Adjacent to the great room, a discreet pocket office offers a secluded sanctuary for work or contemplation, ensuring productivity without sacrificing tranquility.
Leaving the great room, you step onto the brick terrace, a tranquil outdoor oasis that extends the living space, inviting you to relax and unwind amidst the beauty of the surrounding landscape.
Venturing further into the heart of the home, the kitchen awaits, a culinary haven where functionality meets beauty. An island takes center stage, offering ample space for food preparation and casual dining, while a walk-in pantry ensures that every ingredient is within easy reach. The eating bar provides additional seating, perfect for casual meals or lively conversations. Adjacent to the kitchen, a cozy breakfast area bathes in natural light, promising leisurely mornings and cherished moments with loved ones.
Conveniently tucked away, the utility room leads seamlessly into the two-car garage, where a storage room awaits, offering ample space for organizing belongings and keeping clutter at bay.
Ascending the staircase to the second floor, a world of comfort and luxury unfolds before you. Two bedrooms, each exuding charm and tranquility, share a full bathroom, offering privacy and convenience for family or guests. However, it's the master bedroom that truly captivates the imagination. With his and hers walk-in closets providing abundant storage, a fireplace adding warmth and ambiance, and an en-suite bathroom boasting a separate soaking tub and shower, dual sinks, and a private toilet, this sanctuary is a haven of relaxation and indulgence.
But the allure doesn't end there. Accessed from a staircase near the garage, a second-floor bonus room awaits transformation into a future recreation room, offering endless possibilities for entertainment and leisure, ensuring that every moment spent in this timeless abode is filled with joy and fulfillment.
In the Eighteenth-Century House, every detail has been meticulously crafted to evoke a sense of nostalgia for a bygone era, while seamlessly integrating modern amenities and conveniences. It's not just a house; it's a sanctuary where memories are made and cherished for generations to come.
During the 1700’s, the Virginia Tidewater area produced one of the South’s best-loved architectural styles. The Tidewater house was basically a simplification of the English Georgian style that was modified to suit the local climate, available building materials, and the skills of colonial craftsmen. This example of an eighteenth-century house, with its hip-on-gable (jerkinhead) roof, is handsomely appointed with brick laid in the Flemish bond pattern, corbelled chimney caps, and a molded water table below the first-floor level. The colonial bricklayer usually combined a number of different brick shapes and finishes to add richness and variety to the exterior.














