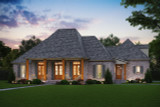Welcome to the Melrose 2, a stunning blend of Acadian and European styles harmoniously merged into a single-story home design that exudes elegance and functionality. Spanning 2740 square feet, this meticulously crafted floor plan offers four bedrooms, making it perfect for families seeking both luxury and practicality in their living space.
As you approach the Melrose 2, the timeless appeal of its exterior greets you. The combination of classic brick and lap siding creates a charming façade, reminiscent of traditional Acadian architecture, while infusing European sophistication. The covered front porch invites you to pause and enjoy the serene surroundings before entering the home.
Stepping through the double doors into the foyer, the warmth of the house immediately envelops you. To your right, a versatile room awaits, ready to serve as either a bedroom or a study. Here, a cozy fireplace becomes the focal point, creating a welcoming ambiance perfect for reading or work.
Straight ahead, the family room unveils itself with an impressive 12-foot ceiling. The grandeur of the space is amplified by another fireplace, flanked by built-in shelves that offer both functionality and style. This is a space designed for relaxation and gathering, where family and friends can come together and create lasting memories.
The open-concept design seamlessly leads you into the heart of the home: the kitchen. Here, an island with bar seating for six becomes the centerpiece, ideal for casual meals and entertaining. Above, exposed timber beams add a rustic charm that complements the modern amenities. A walk-in pantry, complete with a freezer, ensures you have ample storage space, while the adjacent dining area, bathed in natural light, provides a picturesque setting for meals.
A set of stairs discreetly positioned leads up to a bonus room above the garage. This additional 503 square feet includes a 3/4 bath and a walk-in closet, making it a perfect space for a guest suite, home office, or recreational room.
Back on the main floor, practicality is woven seamlessly into the design. The mud room and utility room are strategically placed for convenience, along with a powder room and a side porch. The two-car garage, complete with a separate storage room and a roll-up door, is perfect for storing larger items such as lawnmowers and golf carts.
The master suite, a true sanctuary, is located on the opposite side of the home. The sloped cathedral ceiling adds a touch of elegance, while the luxurious en-suite bathroom provides a spa-like retreat. Featuring his and hers sinks, a makeup counter, linen closets, a private toilet, a soaking tub, and a 4x6 walk-in shower, this bathroom caters to every comfort. The walk-in closet, with built-in drawers, offers abundant storage and organization.
Two additional bedrooms are thoughtfully designed to share a Jack & Jill bathroom, each with its own walk-in closet, ensuring privacy and convenience for family members or guests.
At the back of the house, the rear covered porch extends the living space outdoors, perfect for those who enjoy alfresco living. The outdoor fireplace creates a cozy atmosphere, while the outdoor kitchen is ideal for hosting summer barbecues. As a pool house plan, this area is designed with a half bathroom accessible from the backyard, and a pool closet for convenient storage of poolside essentials.
The Melrose 2 is more than just a house; it is a home where every detail is carefully considered to enhance your lifestyle. From the inviting front porch to the expansive living areas, every element of this floor plan is designed to provide comfort, luxury, and practicality. Whether you’re relaxing in the master suite, entertaining in the open-concept kitchen and family room, or enjoying the outdoor living space, the Melrose 2 offers a harmonious blend of style and function that is sure to make you feel at home.















