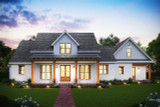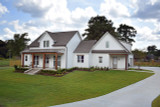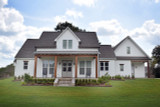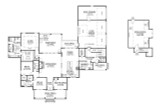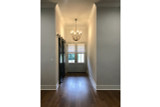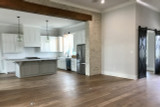As you approach the Fox Run farmhouse-style house plan, nestled amid rolling hills and verdant landscapes, its batten board and brick exterior exude timeless charm. The cool hues of the brick complement the rustic elegance of the batten board siding, inviting you to explore the modern comforts within.
Crossing the threshold of the covered front porch, flanked by stately columns, you're greeted by the grandeur of double doors opening into a spacious foyer. To the right, barn doors beckon, offering a glimpse of a versatile space that could serve as a tranquil bedroom or a bustling office, adaptable to the needs of its inhabitants.
Stepping forward, the open concept layout of the Fox Run unfolds before you, seamlessly blending functionality with sophistication. The living room, bathed in the soft glow of natural light filtering through generous windows, welcomes you with a cozy fireplace nestled against a backdrop of soaring 12-foot ceilings, creating an atmosphere of warmth and serenity.
Adjacent to the living room lies the heart of the home—the kitchen—a culinary haven where gourmet aspirations meet practicality. A four-seater island takes center stage, providing a gathering spot for casual conversations or culinary adventures. Around the corner, a walk-in pantry stands ready to accommodate the needs of even the most discerning chef, ensuring that every ingredient and utensil is within easy reach.
Flowing effortlessly from the kitchen is the dining room, suffused with the gentle radiance of sunlight streaming through expansive windows, illuminating every meal with a touch of natural splendor.
The mudroom, strategically positioned for convenience, offers access to an oversized utility room and a powder room, as well as a side porch, providing a seamless transition between indoor and outdoor living. Here, a drop zone bench and closet stand ready to welcome weary travelers, offering a moment of respite before continuing on their journey.
Nearby, a two-car garage awaits, equipped with a roll-up door for easy access to the backyard—an outdoor enthusiast's delight. Adjacent to the main garage, a single bay offers additional storage space, perfect for housing recreational vehicles or watercraft, providing ample room for adventure.
Above the main garage, a hidden gem awaits—an expansive bonus room with a sloped ceiling, adding an additional 533 square feet of living space. Accessed via a staircase discreetly tucked away in the mudroom, this versatile area offers endless possibilities, whether it be a playroom for children, a cozy retreat for guests, or a vibrant home office overlooking the serene landscape, adding a touch of luxury and versatility to the Fox Run farmhouse-style house plan.
Branching off from the central living area, the master bedroom awaits, a sanctuary of tranquility and relaxation. A tray ceiling adds an air of elegance overhead.
The en-suite master bathroom is a study in opulence, boasting a soaking tub where worries melt away, his and hers sinks offering ample space for morning routines, a makeup counter for moments of indulgence, and a private toilet and walk-in shower for ultimate privacy and comfort. A linen closet stands ready to accommodate towels and toiletries, ensuring that every necessity is close at hand.
The pièce de résistance of the master suite is the spacious walk-in closet, replete with its own island, providing a dedicated space for organizing clothing and accessories, with room to spare for treasured belongings.
On the opposite side of the living room, two additional bedrooms await, each offering a haven of privacy and comfort. One boasts a private bathroom, ideal for accommodating guests with grace and hospitality, while the other enjoys access to a hall bathroom, ensuring convenience for residents and visitors alike.
At the rear of the house, a sprawling covered porch beckons, offering an idyllic setting for outdoor gatherings and al fresco dining. Here, an outdoor kitchen stands ready to facilitate culinary adventures under the open sky, inviting guests to linger and savor the joys of outdoor living.
In the Fox Run farmhouse-style house plan, every detail has been meticulously crafted to create a sanctuary of comfort and elegance—a place to call home, where memories are made and cherished for generations to come.

