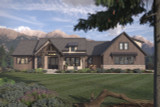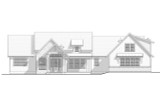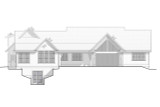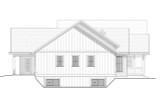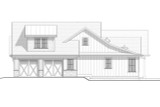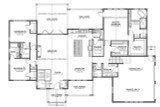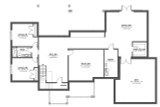This stunning Craftsman home features a blend of siding, stone, and shakes on the exterior, along with an attached side-entry two-car garage. Let's step inside and explore this beautiful residence.
As you enter through the welcoming covered front porch, you find yourself in the entry foyer. To the left of the foyer is a stairwell leading to the basement, providing convenient access to additional space. To the right, there is a coat closet, perfect for storing your outdoor essentials.
Moving forward from the foyer, you enter the expansive great room, which boasts a vaulted ceiling, creating a sense of openness and grandeur. On the left wall, there is a fireplace, adding warmth and charm to the living area. The rear wall of the great room is adorned with a series of windows, allowing ample natural light to flood the space. Through the doors at the back, you step out onto the covered vaulted patio, a perfect spot for outdoor relaxation and entertaining.
The living area seamlessly flows into the large kitchen, which features a center island with a level eating bar. This island provides both additional counter space for meal preparation and a casual dining area for quick bites. Adjacent to the kitchen, you'll find a butler's pantry that leads to a walk-in pantry, offering plenty of storage for your kitchen supplies and groceries.
Continuing from the kitchen, you enter the dining room, which is bathed in natural light from the windows across the front. This space provides an elegant setting for formal meals and gatherings. A hallway between the kitchen and dining room leads to a powder room, offering convenience for guests, and a mudroom lined with a bench and coat cabinets, providing a practical area to store your outerwear and shoes.
If you take the stairway off the mudroom, it will lead you to a bonus room and a full bathroom. This versatile bonus room can serve multiple purposes, such as a family or recreation room, or even a guest room for visitors. It offers flexibility to adapt the space to your specific needs.
Returning to the main level, the hallway bends to the left, leading you to the laundry room. This room is equipped with a broom closet, a folding counter for laundry tasks, and a utility sink for added convenience. The hallway then culminates in the vaulted master bedroom, which grants access to the rear covered patio. The master bedroom also features a spacious walk-in closet, providing ample storage for your clothing and personal items.
Connected to the master bedroom, the master bathroom boasts a dual vanity, a soaking tub, a shower, a private toilet closet, and a linen closet. It offers a luxurious and relaxing retreat within the comforts of your own home.
Heading back to the foyer, if you turn left, you'll discover two bedroom suites, each with its own walk-in closet and en-suite bathroom. These suites provide private and comfortable spaces for family members or guests, ensuring everyone has their own sanctuary.
That concludes our walkthrough tour of this Craftsman style ranch home plan. With its thoughtful layout, spacious rooms, and elegant design elements, this home offers a perfect combination of functionality and style.

