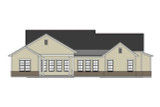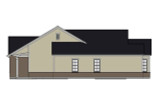Cherry Blossom Lane is a perfect blend of modern living and timeless charm, set within the architectural framework of a classic ranch-style home. From the moment you arrive, this four-bedroom floor plan captures attention with its striking exterior, combining batten board siding and natural stone accents. The home exudes a sense of both sturdiness and warmth, inviting you to explore the carefully designed spaces within.
The welcoming covered front porch is the first hint of the relaxed, family-centered lifestyle that Cherry Blossom Lane offers. This charming entryway provides a cozy spot for morning coffee or evening conversations, sheltered from the elements and framed by the beauty of the home's natural materials. As you step inside, you're greeted by an open, airy entryway that sets the tone for the spacious and functional design that lies ahead.
Immediately to the right of the entry is a study, perfect for those who work from home, need a quiet space for reading, or wish to create a home office with plenty of natural light. With its proximity to the entrance, the study provides an ideal balance between accessibility and privacy, making it a versatile space for any household’s needs.
On the left side of the entryway is a mudroom designed with practicality in mind. Equipped with built-in closets, this area is a perfect drop zone for coats, shoes, and bags—keeping the clutter of everyday life neatly organized. Conveniently, this mudroom also leads to a full-sized bathroom, making it easy to freshen up upon entering the home or before heading out.
As you move forward, the home opens up into the heart of the living space, the great room. The great room, with its expansive design and open access to both the kitchen and dining areas, is ideal for family gatherings and entertaining. The seamless flow between the great room, kitchen, and dining area encourages connection and conversation, whether preparing a meal or sharing stories around the dining table.
The kitchen is designed to meet the needs of a modern family, featuring a large island that’s perfect for casual dining or meal prep. The island anchors the kitchen and provides ample counter space, while the adjacent walk-in pantry offers abundant storage for all your culinary essentials. This is a kitchen designed not only for everyday use but also for hosting and making memories with friends and family.
Tucked away in its own private corner of the home is the primary bedroom suite, a true sanctuary. The primary bedroom offers a spacious retreat, with its large windows letting in plenty of natural light and offering views of the backyard. The en-suite bathroom is a luxurious escape, complete with a separate tub, a walk-in shower, and a generously sized walk-in closet that ensures ample space for wardrobe and personal items.
On the opposite side of the house, two additional bedrooms share a bathroom with a shower/tub combination. There is also an option to modify the layout with a shared bathroom that features a shower only, offering flexibility depending on the needs of your family. These bedrooms, like the rest of the home, are designed with comfort and practicality in mind, making them ideal for children, guests, or even a home gym or hobby room.
Near the front of the home, positioned just off the entryway, is another bedroom that could serve as a guest room or a secondary office. Its proximity to the entrance offers privacy while still being integrated into the home’s overall flow.
The two-car side-entry garage, located on the home’s left side, provides both convenience and style. It leads directly into the utility room, which sits near both the kitchen and the primary suite. This design enhances the functionality of the home, allowing for easy transitions from the garage to the main living areas without disrupting the home’s aesthetic appeal.
Cherry Blossom Lane is a home that has been thoughtfully designed to offer both beauty and functionality. Its ranch-style layout, coupled with modern amenities and flexible living spaces, makes it perfect for families at all stages of life. Whether you're enjoying the privacy of the primary suite, the open flow of the great room, or the quiet retreat of the study, this home is built to create lasting memories for years to come.


































