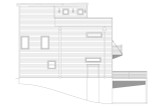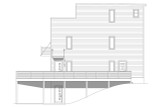Plenty of gathering spaces to be found in the Contemporary Terrapin ridge plan. At 24' in width, it's surprisingly spacious. The daylight basement hosts a large area with a fire place and wet bar that could function as a recreation room or family room. The main level has a living room open to the large kitchen with an island and the top 3rd level has a bonus room with a wet bar that opens out onto a scenic mezzanine for outdoor living.
Plan 60578
Terrapin Ridge
Photographs may show modifications made to plans. Copyright owned by designer.
- At a glance
-
 2607
Square Feet
2607
Square Feet
-
 2
Bedrooms
2
Bedrooms
-
 3
Full Baths
3
Full Baths
-
 3
Floors
3
Floors
- More about the plan
- Pricing
- Basic Details
- Building Details
- Interior Details
- Garage Details
- See All Details
Plan details
Basic Details
Building Details
Interior Details
Garage
What's Included in a Plan Set?
Artist's Rendering: An artist's drawing of the home, usually viewed from the front, and general construction notes.
Elevations: Shows the front, sides, and rear, including exterior materials, trim sizes, roof pitches, etc.
Main Floor Plan: Shows placement and dimensions of walls, doors, & windows. Includes the location of appliances, plumbing fixtures, beams, ceiling heights, etc.
Second Floor Plan (if any): Shows the second floor in the same detail as the main floor. Includes second floor framing and details.
Foundation Plan: Shows the location of all concrete footings, floor beams, first floor framing, and foundation details. If there is a basement, a basement plan is included which shows all basement details.
Floor Framing Plan (if any): Shows location and spacing of floor joists and supporting walls or beams.
Roof Framing Plan: Shows roof outlines, conventional framing/trusses, beams, roof framing details, etc.
Section & Details: Shows a cross-section of the home. Shows support members, exterior and interior materials, insulation, and foundation. Specific details such as fireplaces, stairways, decks, etc. are drawn at 1/2" = 1' scale, and appear as needed throughout the prints.
Electrical Plan: A schematic layout of all lighting, switches and electrical outlets.
New to Plan Buying?
Terrapin Ridge - 60578
Legacy Home Plans
$1,165.00
- SKU:
- 107 - 0745-760-342-760-500 Terrapin Ridge
- Plan Number:
- 60578
- Pricing Set Title:
- H ( 2501-2750)
- Designer Plan Title:
- 0745-760-342-760-500 Terrapin Ridge
- Date Added:
- 01/30/2023
- Date Modified:
- 01/08/2025
- Designer:
- orders@legacyhomeplans.com
- Creation Date:
- 01/2023
- Plan Name:
- Terrapin Ridge
- Note Plan Packages: Plans Now:
- PDF Download!
- Family Plan:
- 0746-746-342-436 Cannon
- Structure Type:
- Single Family
- Square Footage: Total Living:
- 2607
- Square Footage: Lower Floor:
- 760
- Square Footage: 1st Floor:
- 745
- Square Footage: 2nd Floor:
- 760
- Square Footage: Storage:
- 15
- Square Footage: Deck:
- 426
- Square Footage: 3rd Floor:
- 342
- Square Footage: Porch & Balcony:
- 59
- Square Footage: Mezzanine Overlook:
- 377
- Floors:
- 3
- FLOORS_filter:
- 3
- Bedrooms:
- 2
- BEDROOMS_filter:
- 2
- Baths Full:
- 3
- FULL BATHROOMS_filter:
- 3
- Baths Half:
- 2
- HALF BATHROOMS_filter:
- 2
- Ridge Height:
- 30'
- Overall Exterior Depth:
- 52
- Overall Exterior Width:
- 24
- Main Floor Ceiling Height:
- 9'
- Second Floor Ceiling Height:
- 9'
- Available Foundations:
- Daylight/Walk-out Basement
- Default Foundation:
- Daylight/Walk-out Basement
- Available Walls:
- 2x4 Wood Frame
- Default Wall:
- 2x4 Wood Frame
- Lot Type:
- Narrow Lot (
- Lot Slope:
- Uphill Sloping Lot
- Lot Slope:
- Downhill Sloping Lot
- Ext Wall Material:
- Siding
- Roof Framing:
- Truss
- Snow Roof Load:
- 15.00
- Primary Style:
- Contemporary
- Secondary Styles:
- Modern
- Collections:
- New Urban House Plans
- Master Suite Features:
- Second Floor Master Suite
- Master Suite Features:
- Shower Only
- Master Suite Features:
- Walk In Closet
- Master Suite Features:
- Exterior Access
- Interior Features:
- Casual or Open Style Living Room
- Interior Features:
- Great Room
- Interior Features:
- Fireplace/Wood Stove
- Interior Features:
- Bonus Room
- Interior Features:
- Beverage Bar
- Interior Features:
- Storage
- Kitchen Features:
- Kitchen Island
- Kitchen Features:
- Walk-In or Wall Pantry
- Utility Room Features:
- Main Floor Utility Room
- Utility Room Features:
- Close to Kitchen or Garage
- Exterior & Porch Features:
- Balcony
- Exterior & Porch Features:
- Deck
- Exterior & Porch Features:
- Extended Outdoor Living
- Styles:
- Contemporary House Plans
- Styles:
- Modern House Plans
- Collections:
- Sloped Lot House Plans
- Collections:
- Narrow Lot House Plans
- Product Rank:
- 6891
- Plan SKU:
- 0745-760-342-760-500 Terrapin Ridge
- Max Price:
- 2100.00
- Min Price:
- 1165.00
- Regions:
- Southeast House Plans/Tennessee Home Plans
Ceiling Height Level 3: 8'-0"
Basement Level: 9'-0"
More plans by Legacy Home Plans
Many designers and architects develop a specific style. If you love this plan, you’ll want to look
at these other plans by the same designer or architect.

































