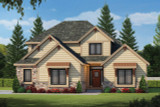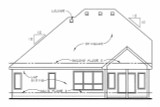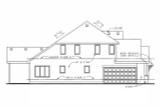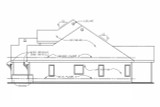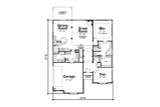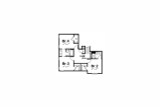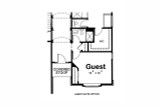The Rossville house plan is a stunning craftsman-style home, blending classic charm with modern convenience. At 2596 square feet, this 1.5-story home plan offers a thoughtfully designed 4-bedroom floor plan, perfect for a family seeking both comfort and style. The exterior of the house showcases a harmonious mix of siding and stone, lending the home an inviting, rustic appeal. Awnings over the windows add a distinctive touch while offering practical shade from the sun. The covered stoop creates a welcoming entrance, setting the tone for the warmth and elegance that awaits inside.
As you step through the front door, you are greeted by a spacious and airy entryway. To the right, through beautiful double doors, is a private den. This space, perfect for a home office or quiet reading nook, offers versatility and style. Nearby, a powder room and a closet provide convenience for guests. Straight ahead, a wide hallway invites you to explore the heart of the home – the great room.
The great room is truly the centerpiece of the Rossville. With its soaring cathedral ceiling and cozy fireplace, it exudes both grandeur and comfort. Natural light pours in from the large windows, creating a bright and cheerful atmosphere, while the open floor plan allows for seamless flow into the dining room and kitchen. The kitchen is a chef’s dream, with its unique octagonal island that offers ample workspace and seating for casual meals or entertaining. A walk-in pantry ensures that you have plenty of storage for all your culinary needs. The open concept design makes the kitchen feel like part of the great room, perfect for both intimate family dinners and larger gatherings with friends.
Adjacent to the kitchen is the mudroom, an essential space for today’s busy families. Complete with lockers and a drop zone, this area connects the 2-car garage to the rest of the house, keeping clutter organized and out of sight. A nearby utility room offers additional practicality for laundry and storage.
On the right side of the house is the master suite, designed as a private retreat. The 10-foot tray ceiling adds an elegant touch to the spacious bedroom, giving it a sense of luxury and openness. The master bathroom features dual vanities, ensuring plenty of room for getting ready in the morning, while the corner soaking tub provides the perfect place to relax after a long day. A walk-in shower offers modern convenience, and a private toilet adds a layer of privacy. The generous walk-in closet completes the master suite, providing abundant space for clothing and personal items.
Ascend the stairs where you'll find a charming plant shelf at the landing that adds a decorative touch as you reach the top. Three additional bedrooms fill out the second floor, each featuring its own walk-in closet. One of the bedrooms enjoys the privacy of an en suite bathroom with a shower, while the other two share a Jack and Jill bathroom with a shower/tub combination, offering both functionality and style for family members or guests.
The rear of the home features a covered patio, easily accessible from the dining room. This outdoor space is perfect for relaxing with a cup of coffee in the morning or enjoying an evening meal with family. The optional basement floor plan offers even more potential for customization, with stairs conveniently located off the mudroom. Whether you’re envisioning a game room, additional bedrooms, or extra storage, the basement can be tailored to suit your lifestyle.
For added flexibility, the Rossville plan offers an optional guest suite on the main level. This option replaces the den and powder room, creating a comfortable and private space for extended family or visitors. With its thoughtful design and attention to detail, the Rossville house plan combines timeless craftsmanship with modern amenities, offering a home that is both beautiful and functional.
This home design is perfect for those seeking a craftsman-style house plan with character, comfort, and plenty of space for living, entertaining, and relaxing. The balance of privacy and open-concept living makes the Rossville an ideal choice for families, while the customizable options allow you to tailor the home to meet your needs perfectly. From the floor plan to the fine details, this is a home where style meets practicality in every room.

