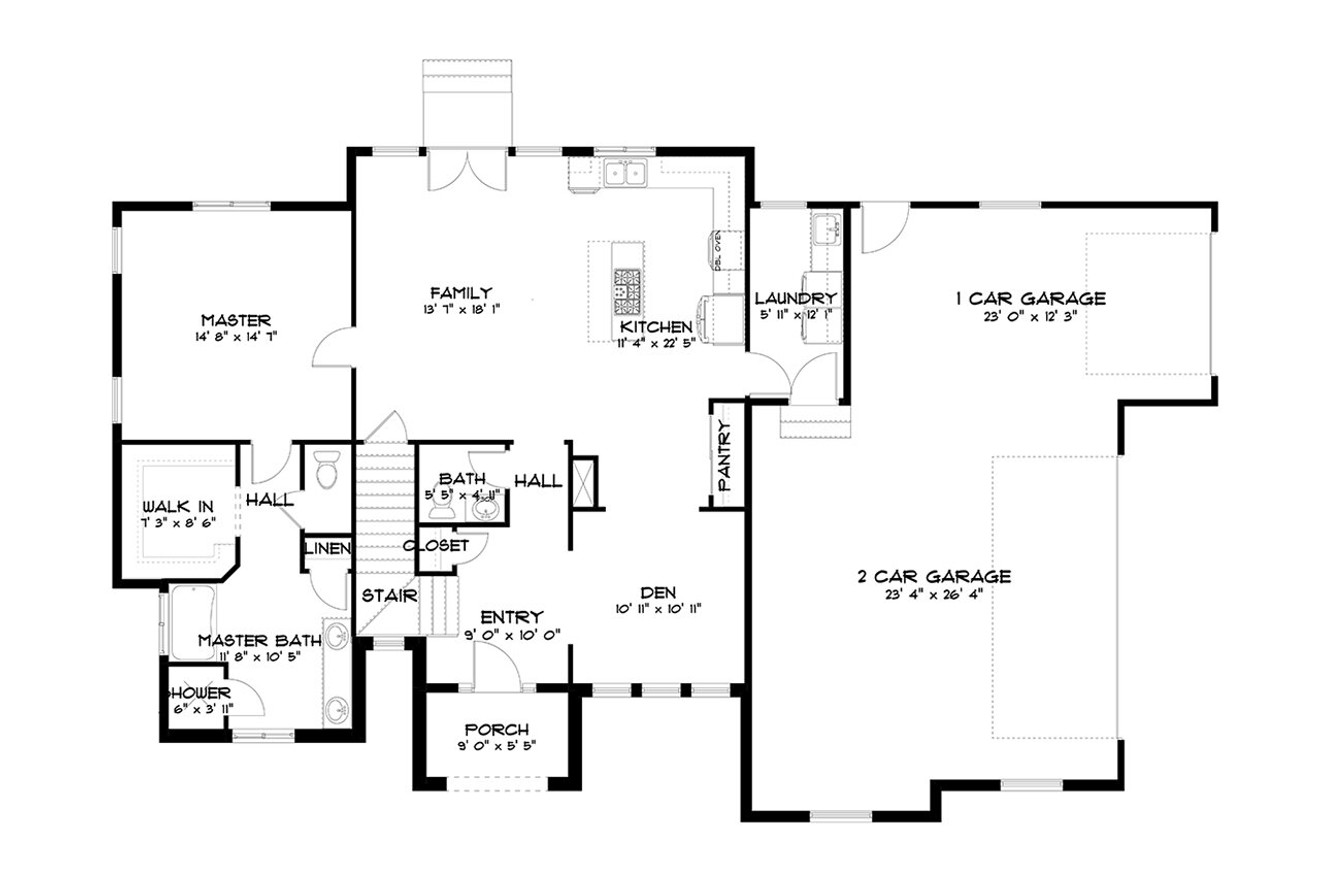Nestled in a picturesque neighborhood, the Tilo house plan captures the timeless elegance of European architecture, seamlessly blending traditional elements with modern comforts. This two-story home, with its charming details and thoughtful design, offers 2,575 square feet of living space, making it a perfect retreat for families seeking both style and functionality.
As you approach the Tilo, the small covered front porch invites you to pause and take in the home's classic façade, characterized by its tasteful stone accents and graceful lines. The porch, though intimate, sets the tone for the warm and welcoming atmosphere that pervades the home. To the side, a three-car garage with a side entry ensures that practicality is woven into the home's design, offering ample space for vehicles and storage.
Upon entering the home, you are greeted by an elegant foyer that leads to a versatile den. This space, bathed in natural light, can serve as a quiet study, a home office, or even a cozy reading nook, offering a serene spot for reflection or productivity.
Continuing through the main floor, you find yourself in the heart of the home: the family room and kitchen. The family room, with its inviting ambiance, is perfect for gatherings and relaxation. Large windows frame views of the rear patio, bringing the outdoors in and creating a seamless connection to the backyard. The adjacent kitchen is a chef’s dream, featuring modern appliances, ample counter space, and a convenient island that doubles as a breakfast bar. This space is designed for both cooking and conversation, ensuring that meal preparation is always a communal activity.
Next to the kitchen, the oversized laundry room and mudroom provide practical amenities that cater to the demands of daily life. With abundant storage and workspace, this area helps keep the rest of the home organized and clutter-free.
The main floor also houses the master suite, a luxurious retreat that offers privacy and comfort. The spacious bedroom features large windows that flood the room with natural light, creating a serene and restful environment. The en-suite bathroom is designed for relaxation, boasting a separate tub and shower, along with a walk-in closet that provides ample storage for all your wardrobe needs.
Ascending to the second floor, you’ll discover two additional bedrooms, each offering its own unique charm. These rooms share a full bathroom, ensuring that family members or guests have all the amenities they need. The second floor also includes a bonus room, a versatile space that can be tailored to your family’s needs. Whether you envision it as a playroom, a media room, or an additional guest room, the bonus room offers endless possibilities for customization.
The Tilo's rear patio extends the living space outdoors, providing an ideal setting for alfresco dining, barbecues, or simply enjoying the tranquility of the backyard. This outdoor area enhances the home’s appeal, offering a perfect spot to unwind and entertain.
For those seeking even more space, the Tilo offers an optional basement floor plan that could transform the home into a sprawling retreat. This additional level could include two extra bedrooms, perfect for guests or a growing family, a full bathroom, a spacious family room for additional leisure and entertainment, and cold storage to keep your perishables fresh. The optional basement not only expands the living area but also adds a new dimension of comfort and utility to the home.
In every corner of the Tilo, thoughtful design meets traditional elegance, creating a home that is both beautiful and functional. With three bedrooms, two full bathrooms, and one half bathroom, this European-style house plan is tailored for modern living, providing ample space for family life while maintaining an air of timeless sophistication. The Tilo is more than just a house; it’s a home where memories are made, and where every detail is crafted to enhance your daily living experience.




































































