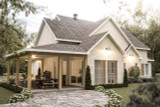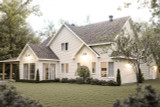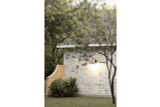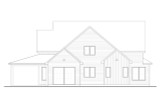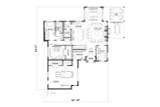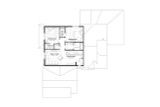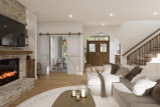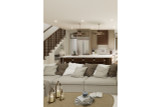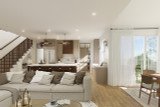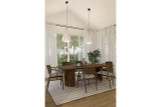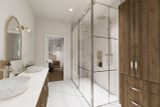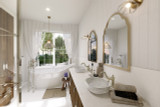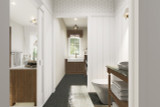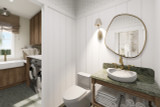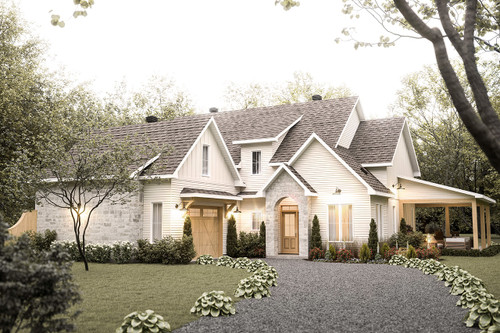Nestled within the picturesque countryside, the Simone home plan exemplifies the charm and elegance of a French Country style house plan. This 1.5-story home design offers a spacious 2528 square feet of living space, thoughtfully laid out to provide comfort and functionality for modern living. As you approach the home, the exquisite exterior immediately catches your eye, featuring a harmonious blend of batten board, lap siding, and natural stone. The stone arch entryway creates a grand and welcoming entrance, inviting you to step through the double doors into the heart of this beautiful home.
Upon entering, you find yourself in the elegant foyer, which sets the tone for the rest of the house with its graceful design. To the left, a well-appointed mudroom awaits, complete with built-in cabinets, hooks, and a bench—perfect for organizing coats, shoes, and bags. This practical space leads to the door of the oversized 1-car garage. The garage itself is a versatile area, providing ample room not only for a car but also for a motorcycle or a small workbench. A designated storage closet within the garage ensures that everything has its place, keeping the space tidy and functional.
Back inside, the foyer transitions through an archway into the open concept living area. The living room, with its cozy fireplace, forms the heart of this home, offering a warm and inviting space for family gatherings or quiet evenings. In the corner, a delightful playroom offers a dedicated space for children to explore, learn, and have fun, ensuring that the home accommodates the needs of the entire family.
To the left, the kitchen beckons with its stylish four-seater island, perfect for casual meals and socializing. The kitchen is equipped with modern amenities and flows seamlessly into the back kitchen, which leads to a spacious walk-in pantry. This arrangement ensures that everything you need for cooking and entertaining is within easy reach.
Adjacent to the living room, the dining area is nestled in its own charming alcove. This space is designed to maximize natural light, with views on every side and a cathedral ceiling that adds a sense of grandeur. Sliding doors from the dining area lead out to the side covered terrace, providing an ideal spot for outdoor dining or relaxing while enjoying the surrounding landscape.
Returning inside, a hallway off the kitchen leads to the master suite, a tranquil retreat at the end of a long day. The master bedroom is designed with comfort in mind and includes a walk-in closet that offers ample storage. The master bathroom is a luxurious space, featuring dual sinks, a separate shower, and a tub situated beneath a window, allowing you to unwind with a view. The toilet area, complete with its own sink, can be closed off from the rest of the bathroom for added privacy and leads directly to the conveniently located laundry room.
Before heading upstairs, you can't help but notice the charming niche under the stairs, perfect for a cozy reading spot or a quiet nook to unwind. As you ascend to the second floor, you arrive at a spacious family room that offers a versatile area for relaxation or play. Nearby, an office area provides a dedicated space for work or study, complete with a storage closet around the corner to keep everything organized.
At the end of the hallway, two secondary bedrooms await. Each bedroom is generously sized and features its own walk-in closet, ensuring plenty of storage space. These bedrooms share a well-appointed hall bathroom, complete with a dual sink vanity and a shower/tub combination, making it convenient for both family members and guests.
The Simone house plan is a perfect blend of style, functionality, and comfort. With its French Country charm and thoughtful design, this 3-bedroom floor plan offers everything you need in a home plan. Whether you're entertaining guests, spending time with family, or simply enjoying a quiet moment in the cozy reading nook, the Simone home design provides a beautiful and inviting space to create lasting memories.



