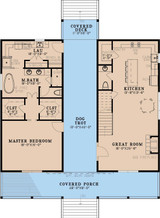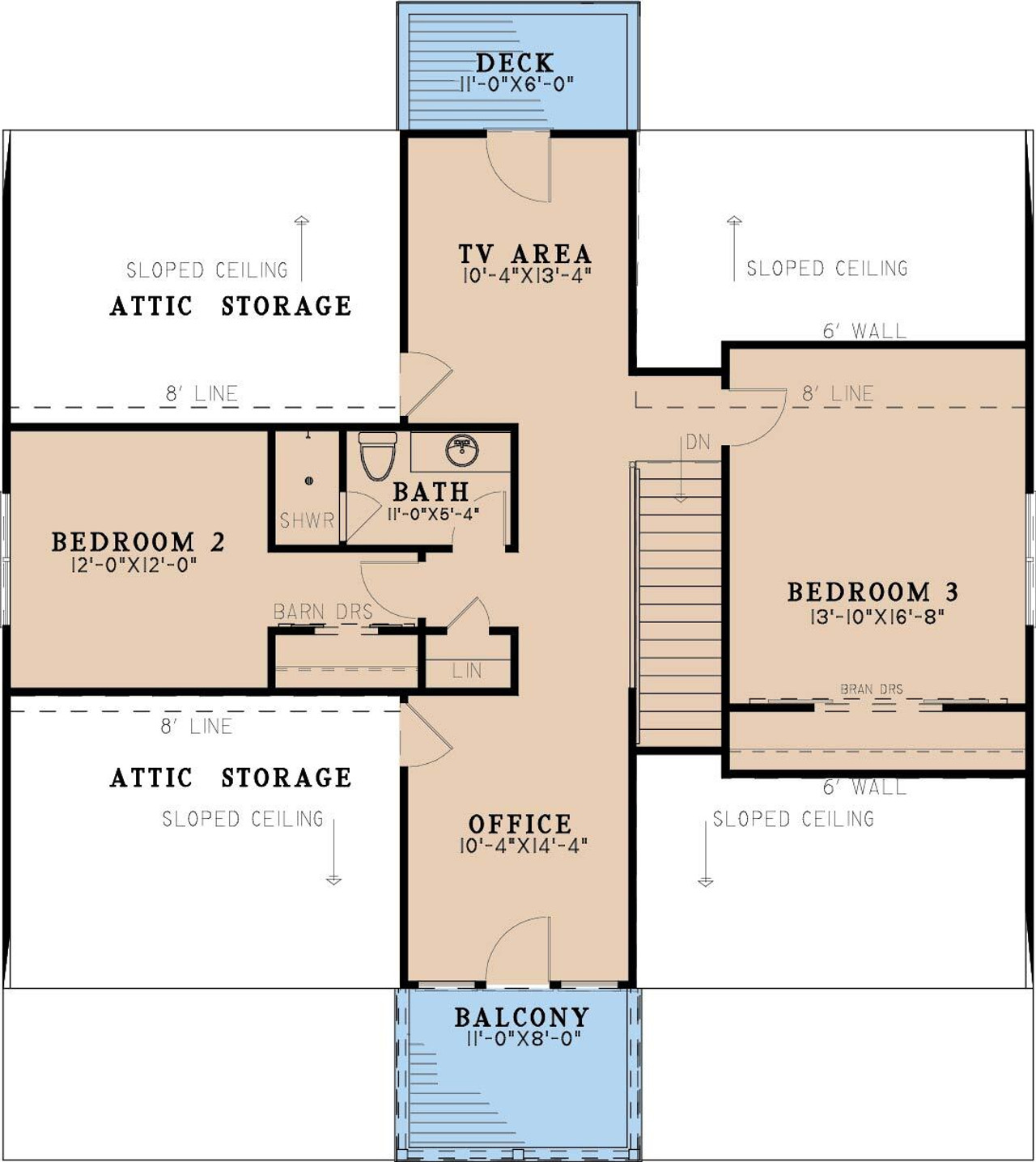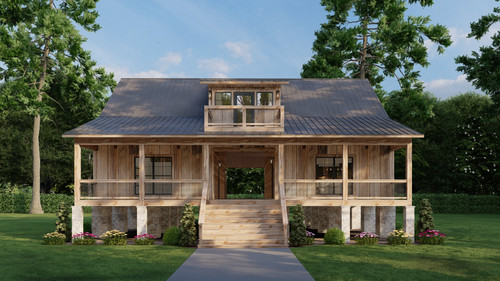Deep in the wilderness, a modern interpretation of classic camp architecture emerges from the landscape. The Rustic Camp Retreat house plan delivers an innovative solution for those seeking a permanent residence or vacation home that harmonizes with natural surroundings while offering comfortable, contemporary living.
This mountain rustic style house plan spans 2506 sq ft across two thoughtfully designed floors. The striking exterior features weathered wood siding paired with a sleek metal roof, creating a balance between rustic charm and modern durability. What immediately captures attention is the distinctive breezeway that cuts through the center of the home, connecting the front porch to the rear deck and creating a seamless indoor-outdoor experience.
Approaching the home, visitors ascend wide wooden steps to a welcoming covered porch that spans the front façade. The porch, supported by stone pillar foundations, offers an elevated perspective of the surrounding landscape and serves as the perfect setting for morning coffee or evening relaxation. Wire mesh railings provide safety without obstructing views, maintaining the home's connection to its environment.
The first floor layout reveals the designer's commitment to both functionality and comfort. Upon entering, the spacious great room anchors the right side of the home, featuring 9' ceilings and a gas fireplace that creates a cozy atmosphere even on the coldest mountain evenings. Adjacent to the great room, the kitchen combines practicality with style, offering ample counter space, modern appliances including a microwave, refrigerator, farm sink, and dishwasher, plus a dining area that encourages family gatherings.
A notable feature of the first floor is the centrally located "Dog Trot" - a covered passageway extending from front to back that not only provides a dramatic architectural element but also serves as a functional breezeway. This unique feature pays homage to traditional farmhouse design while offering practical benefits for modern living.
The left wing of the first floor houses the master suite, providing privacy and luxury in equal measure. The master bedroom offers generous space for rest and relaxation, while the adjacent master bathroom features a freestanding tub, spacious shower, and dual vanities. Two walk-in closets ensure ample storage, and a dedicated laundry room with a dog wash completes this thoughtfully designed wing.
Ascending to the second floor, the home reveals additional living spaces that balance privacy with communal areas. Two well-proportioned bedrooms share a full bathroom, making this level ideal for children or guests. A versatile office space can easily transform into a home workspace or study area. The second floor also features a comfortable TV area for casual entertainment, perfect for movie nights or gaming sessions.
The architectural highlights continue upstairs with a balcony that mirrors the dimensions of the deck below, offering elevated outdoor space that captures views and fresh air. Significant attic storage areas flank both sides of the home, providing practical space for seasonal items and household overflow.
This 3 bedroom floorplan exemplifies efficient design, with every square foot serving a purpose. The 2-story house plan creates distinct zones for various activities while maintaining visual connections between spaces. As a cabin plan or vacation home plan, the Rustic Camp Retreat offers versatility for weekend getaways or year-round living.
Environmental considerations are evident throughout the design, from the elevated foundation that minimizes site impact to the metal roof that withstands harsh weather conditions. The ample windows throughout invite natural light while framing views of the surrounding landscape.
For those seeking a mountain retreat that balances rustic charm with contemporary comfort, this 2506 sq ft home delivers a compelling solution. The Rustic Camp Retreat stands as a testament to thoughtful design that respects traditional architectural principles while embracing modern living needs, creating a timeless dwelling that will serve its owners for generations to come.




































