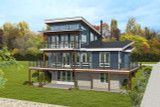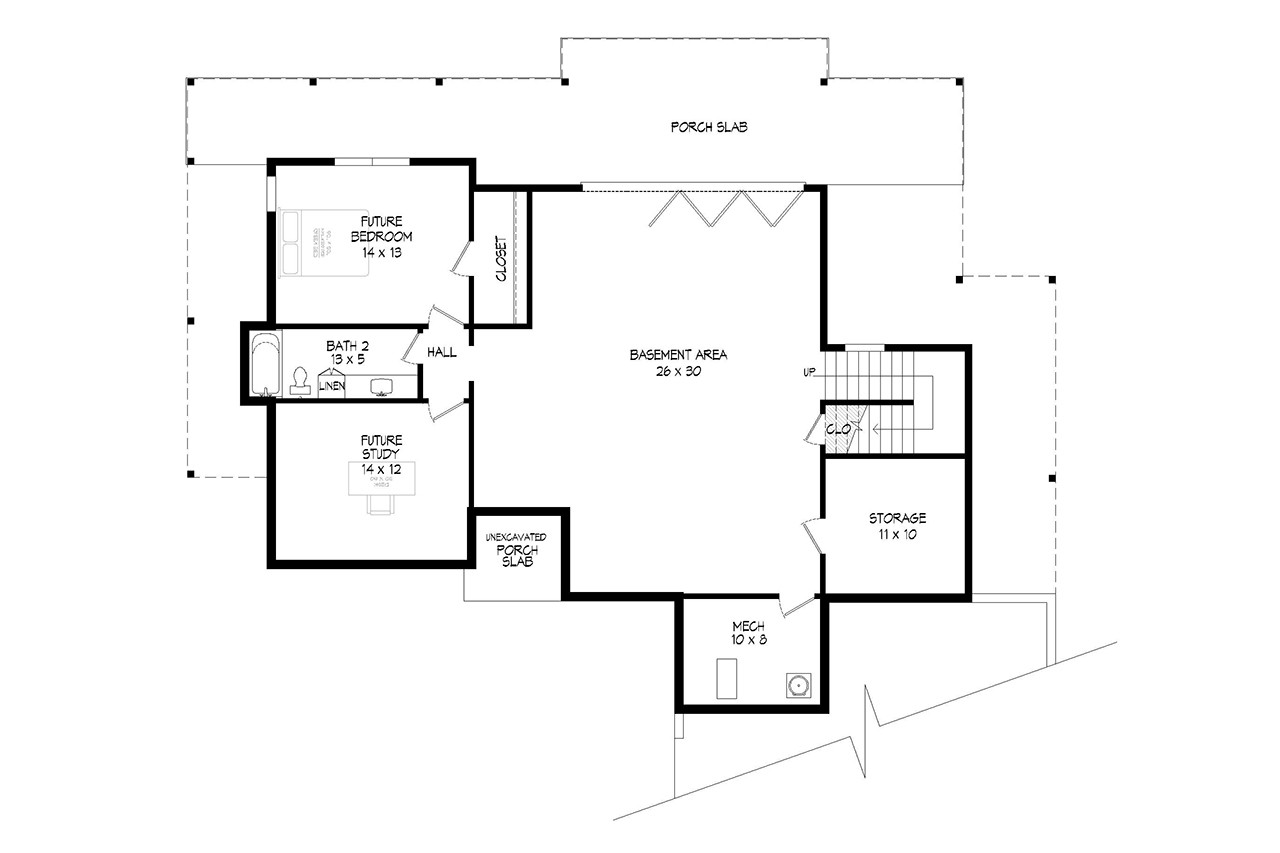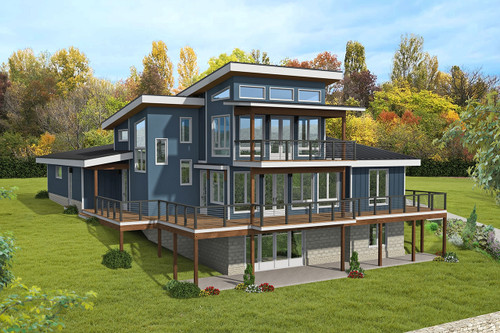Welcome to the Watts Bar Overlook contemporary home nestled on a down-sloped lot with a side entry two-car garage. As you step through the covered front porch and into the foyer, you'll immediately feel a sense of openness and warmth. The foyer serves as the gateway to the rest of the house, leading you into the expansive great room that awaits.
The great room is flooded with natural light streaming in through the windows that span across the rear, offering picturesque views of the surroundings. To enhance the indoor-outdoor connection, double doors beckon you to step out onto the deck that wraps around the rear and side of the house, providing ample space for outdoor entertaining or simply enjoying the fresh air.
To the left of the great room, a cozy wood stove is nestled into an alcove on the left wall, adding both charm and functionality to the space. On the other side of the foyer, a hallway leads you to two bedrooms separated by a full bathroom, offering privacy and convenience for family members or guests.
Moving to the right of the great room, you'll find the dining area seamlessly integrated into the open floor plan. Adjacent to it is the staircase leading to the second level and the walk-out basement, presenting possibilities for additional living space or recreational areas.
The kitchen, located right beside the dining area, is a true culinary haven. It boasts a spacious layout and overlooks both the great room and dining area, ensuring that the chef remains connected to the conversations and activities happening nearby. The centerpiece of the kitchen is a center island with seating on two sides, providing a gathering spot for casual meals or socializing. Just around the corner is the pantry, offering ample storage space and convenient access to the garage.
Continuing right of the kitchen, you'll discover the large and functional laundry room. With exterior access to the side deck, it offers a practical entry point for handling laundry and outdoor chores. Additionally, an outdoor utility sink sits just outside the laundry room, providing a dedicated area for cleaning up after gardening or other outdoor activities.
Ascending the staircase to the second level, you'll find yourself in the luxurious and private master suite. To the right of the landing, the master bedroom takes advantage of the sloped design with windows on three sides, bathing the room in natural light and offering breathtaking views. Double doors open onto a private covered balcony at the rear, creating a tranquil retreat for relaxation and unwinding.
The master bathroom is a haven of indulgence, featuring a dual vanity, a soaking tub, a shower, and a spacious walk-in closet. For added convenience, there are two private toilet closets and a large exercise room, catering to the need for both privacy and wellness. A laundry chute leading to the laundry room below adds a touch of practicality to the master suite.
Should you choose to finish the walk-out basement, you'll gain an additional 1,602 square feet of living space. This area can be transformed into a study, a bedroom, a full bathroom, a storage closet, and a family room, providing endless possibilities for customization and accommodating various lifestyle needs.
This contemporary home on a down-sloped lot with a side entry two-car garage truly offers the best of modern living. From the inviting great room and deck to the luxurious master suite and potential living space in the walk-out basement, every corner of this home is thoughtfully designed to meet the demands of comfort, functionality, and aesthetics.
































