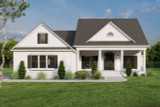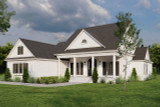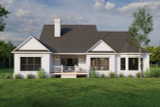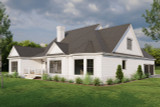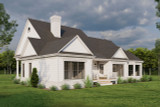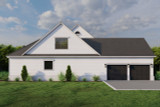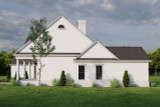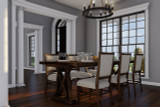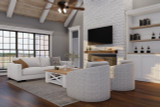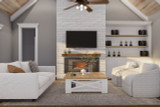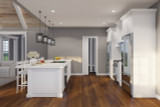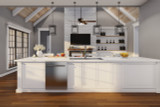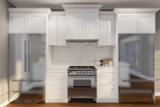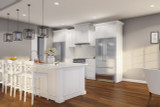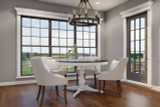Welcome to the Charleston House, an exquisite example of modern farmhouse style combined with elegant design elements. This 2499 square foot home plan is meticulously crafted to offer both comfort and sophistication.
As you approach the Charleston House, you're immediately captivated by its charming exterior. The covered front porch, supported by stately round columns, invites you to relax and enjoy the peaceful surroundings. The unique arched entryway adds a touch of timeless beauty, making this home stand out in any neighborhood.
Step inside, and you're greeted by a sense of spaciousness, thanks to the beautiful high ceilings and large windows that flood the interior with natural light. The formal dining room, perfect for hosting elegant dinners, lies to your left. To your right, the study offers a quiet retreat, ideal for a home office or library.
Continuing into the heart of the home, you enter the great room, a true masterpiece of open-concept design. Here, the high vaulted ceilings create an airy, expansive atmosphere, while the fireplace serves as a cozy focal point. The great room seamlessly flows into the covered grilling deck, providing the perfect space for entertaining or simply enjoying a meal outdoors with family and friends.
Adjacent to the great room is the kitchen, a chef's dream with its large peninsula offering ample counter space for meal preparation and casual dining. The kitchen's open design ensures that the cook is always part of the action, whether entertaining guests or keeping an eye on the kids. Just off the kitchen, the sunny breakfast room, with its large windows framing the backyard, is the ideal spot to start your day with a cup of coffee and a beautiful view.
On one side of the house, you'll find bedrooms two and three, each generously sized and filled with natural light. These bedrooms share a full hall bathroom, thoughtfully designed for convenience and comfort.
The master suite, located on the opposite side of the house for ultimate privacy, is a true retreat. This deluxe suite features a bay window sitting area, perfect for reading or relaxing, and a vaulted ceiling that enhances the sense of space. The luxurious master bathroom offers a freestanding tub, a corner shower, and dual sinks, creating a spa-like experience. A large walk-in closet completes this master sanctuary, providing ample storage for your wardrobe.
Next to the master suite closet, the utility room is conveniently located, making laundry day a breeze. An extra storage room in the two-car garage adds practicality to this thoughtful design.
For those needing additional space, a set of stairs leads to an optional fourth bedroom and a full third bathroom, adding 438 square feet of living space. This flexible area can serve as a guest suite, a home office, or a playroom, depending on your family's needs.
In summary, the Charleston House is a stunning home plan that perfectly blends farmhouse charm with modern amenities. Its 2499 square feet of thoughtfully designed living space includes three bedrooms, high ceilings, large windows, and an open floor plan that makes it ideal for both entertaining and everyday living. Whether you're enjoying a quiet evening on the front porch, hosting a barbecue on the grilling deck, or unwinding in the luxurious master suite, the Charleston House is designed to make every day feel special.

