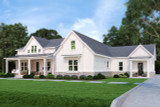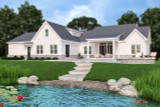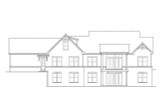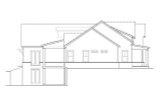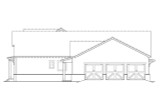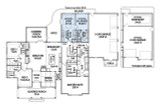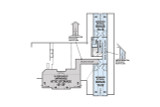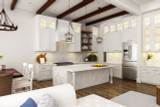Pinecone Trail is a picturesque farmhouse-style house plan, seamlessly blending modern convenience with rustic charm. The design covers 2,484 square feet in a single-story layout, ideal for comfortable, easy living. The exterior embodies a timeless farmhouse feel with batten board and lap siding, complemented by rugged stone accents that add an earthy, welcoming touch. A quintessential covered front porch stretches across the front, beckoning for a porch swing or classic rocking chairs, creating the perfect spot to relax and enjoy the outdoors.
Step inside through the inviting foyer, which opens up to a beautiful formal dining room on the right. With ample space for hosting gatherings, this room is ideal for festive meals and special occasions. As you continue down the foyer, the home reveals a breathtaking great room at its heart. Here, a cozy fireplace flanked by custom-built shelves on either side dominates the left wall, offering the perfect focal point for family time or quiet evenings. Natural light pours in from double doors on the back wall, which lead to a covered back porch. This outdoor space is ideal for al fresco dining, morning coffee, or simply soaking in the beauty of your surroundings.
The open-concept layout effortlessly connects the great room to a well-appointed kitchen, making it perfect for entertaining. The kitchen itself is a chef’s dream, featuring a central island with plenty of seating for informal meals, a handy coffee station, and an expansive walk-in pantry. Adjacent to the kitchen, a cozy breakfast area provides an intimate spot for family meals and offers views to the outdoors.
On the left side of Pinecone Trail, you’ll find two spacious secondary bedrooms, each designed with its own unique features. Both bedrooms are equipped with small walk-in closets, providing ample storage space for residents or guests. One of these bedrooms has a private bathroom, making it a perfect suite for guests or an older child. The other bedroom enjoys direct access to a hallway bathroom through a convenient pocket door, ensuring comfort and privacy.
The right side of the house is dedicated to the luxurious master suite, a private retreat designed for relaxation and convenience. The master bedroom boasts a spacious layout and is accompanied by an ensuite bathroom that offers a spa-like experience. This bathroom features two separate vanities, allowing plenty of room for morning routines, a private toilet area, a luxurious soaking tub, and a separate, large shower. A spacious walk-in closet completes the suite, and with the bathroom's direct access to the utility room, an element of ease is added to the home’s design.
Also on the right side of the house are several functional spaces that enhance everyday living. A half bathroom is conveniently placed for guests, and the mudroom provides an organized transition space from the garage to the home, perfect for storing shoes, coats, and bags. The utility room is equipped with all the essentials and is adjacent to the door to the three-car side-load garage. For those seeking customization, this garage can be adapted to a two-car front-entry garage with an optional workshop space.
Pinecone Trail is not just designed for today’s families but offers flexible options for multi-generational living. With the addition of an in-law suite, this home becomes an ideal setting for extended family members to live comfortably and independently. The home’s unfinished second-floor bonus space and storage area offer even more potential for future expansion or additional recreational space.
For those envisioning a more expansive lifestyle, the optional walk-out basement foundation adds a generous 2,196 square feet of living space. This lower level could transform Pinecone Trail into the ultimate entertainment hub or a private oasis. Imagine a large social room with a second fireplace for cozy gatherings, a game room complete with a kitchenette, and a media room for movie nights or sporting events. The basement’s thoughtful layout includes a mancave, a playroom, and a gym, providing spaces tailored for each family member’s interests. Two additional guest bedrooms with nearby bathrooms ensure that everyone feels at home. The covered walk-out patio offers a private outdoor retreat, blending seamlessly with the surrounding landscape.
Pinecone Trail is a beautifully crafted farmhouse-style house plan, designed to meet the needs of today’s families while allowing for future growth and customization. With its seamless blend of open living spaces, private retreats, and thoughtfully designed outdoor areas, this home embodies the perfect balance of style, function, and comfort.


