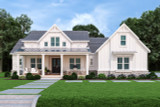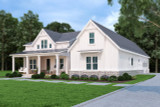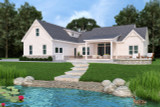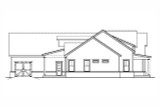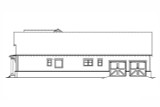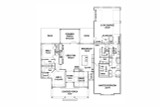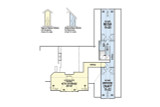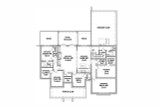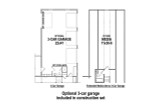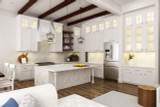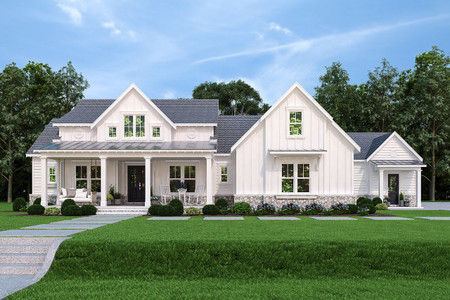The Acorn Trail farmhouse-style house plan is a delightful blend of modern design and farmhouse charm, perfectly suited for families, retirees, and everyone in between. This thoughtfully crafted one-story layout maximizes every square foot, creating a welcoming and practical home that meets the needs of today’s homeowners.
With a focus on open-concept living, the Acorn Trail’s expansive great room is a centerpiece of light and warmth. This inviting space, highlighted by a cozy fireplace and built-in shelving, is perfect for gathering with loved ones or hosting friends. From the great room, French doors lead to a covered outdoor porch, an ideal spot for relaxing, entertaining, or enjoying peaceful views of the backyard.
The adjacent chef’s kitchen is an inspiring space for home cooks and food enthusiasts alike. High, exposed beams give the room an airy, grand feel, while large windows let in ample natural light. Outfitted with professional-grade appliances, this kitchen combines functionality with beauty, featuring stylish countertops and abundant cabinetry. An oversized island with bar seating provides a natural gathering spot, making it easy to chat with family or guests while preparing meals. A spacious walk-in pantry, with floor-to-ceiling shelves, ensures plenty of storage for all your kitchen essentials and more.
Privately located on one side of the home, the master suite is a true retreat. This luxurious room easily accommodates a king-size bed and is spacious enough for a cozy sitting area, perfect for unwinding with a book or morning coffee. The adjoining master bathroom is a spa-like oasis, complete with a freestanding tub, dual vanities, and a glass-enclosed shower. For added convenience, the master suite includes direct access to the laundry room, making daily tasks that much easier.
The Acorn Trail also considers the needs of family members or guests, with spacious secondary bedrooms that have private bathrooms or direct access to a bathroom. This thoughtful layout provides everyone with their own space and privacy, ensuring comfort for all.
For those who desire even more space, the optional second floor offers an unfinished media room and a versatile office or craft room with a full bathroom. Designed with efficiency in mind, this level features tubular skylights, illuminating the hallway and bathroom with soft, natural light. This optional area can be customized to suit your lifestyle, whether you need a quiet workspace, a hobby room, or a space to relax and watch movies.
Additional practical features enhance the livability of the Acorn Trail plan. The two-car garage includes a future pool bathroom layout, workbench, and family storage lockers. For those who need additional parking or storage, an optional three-car garage layout is also included at no extra cost.
For ultimate flexibility, an optional walkout basement foundation can transform this home into a true entertainer’s paradise. Imagine an expansive social area, game room, gym, media room, playroom, and guest suite with two additional bathrooms, a kitchen, and ample storage. This space is ready to adapt to your family’s changing needs, making the Acorn Trail a home that grows with you over time.
With its blend of style, functionality, and flexibility, the Acorn Trail farmhouse offers a unique living experience that’s designed to make everyday life easier and more enjoyable.

