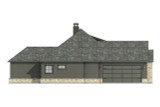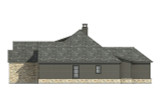Nestled in a picturesque neighborhood, this Craftsman-style house plan beckons with its charming and meticulously designed 2,459 sq ft, 1-story home. The exterior seamlessly blends timeless brick, elegant lap siding, and striking batten board accents, creating an inviting and sophisticated façade. As you approach, the covered front porch, perfect for leisurely afternoons, welcomes you with its classic columns and cozy seating area.
Stepping through the front door, you find yourself in a spacious entry hall that sets the tone for the rest of the home. Straight ahead, the open concept living area unfolds, designed to foster connection and comfort. The family room, the heart of the home, boasts a beautiful fireplace, ideal for gathering around on cool evenings. Flanking the fireplace are log storage spaces, adding both functionality and rustic charm to the room.
The seamless flow from the family room into the kitchen and dining area exemplifies modern living at its finest. The kitchen, a culinary enthusiast’s dream, features a large island with ample seating, perfect for casual meals and entertaining. High-end appliances and custom cabinetry provide both style and functionality, while the adjacent dining area offers a lovely space for family dinners and celebrations.
Around the corner from the kitchen, convenience and practicality come to life. The walk-in pantry provides extensive storage for all your culinary needs, while the utility room is thoughtfully designed for laundry and additional storage. The family foyer, a hub of organization, leads directly to the 2-car garage, ensuring a clutter-free entrance to the home.
The master suite, a private sanctuary separate from the other bedrooms, is a true retreat. The master bathroom is a spa-like haven, featuring a luxurious freestanding tub, a separate shower, and a dual sink vanity that ensures ample space for morning routines. The private toilet area offers added privacy, and the expansive walk-in closet, complete with a built-in dresser, provides both storage and style. A unique feature of the master suite is its direct access to the utility room, adding a layer of convenience to daily living.
On the opposite side of the house, the remaining three bedrooms are thoughtfully arranged for privacy and comfort. One bedroom features its own private bathroom, making it ideal for a guest suite or an older child seeking a bit more independence. The other two bedrooms share a Jack & Jill bathroom, designed to be both functional and stylish, with each bedroom having its own private sink area.
A half bathroom, strategically located near the living areas, ensures that guests and family members have convenient access without compromising the privacy of the main bathrooms. Additionally, a storage closet nearby provides extra space for linens and household necessities.
The covered back porch, an extension of the indoor living space, invites you to relax and enjoy the outdoors. Whether you’re sipping morning coffee, hosting a barbecue, or simply unwinding after a long day, this space is perfect for all your outdoor living desires.
This Craftsman-style house plan, with its thoughtful layout and beautiful design elements, offers a perfect blend of elegance, functionality, and comfort. From the charming exterior to the well-appointed interior spaces, every detail has been carefully considered to create a 4-bedroom home that is both timeless and contemporary. Welcome to your dream home, where every moment is crafted for living well.





















