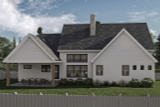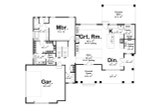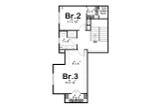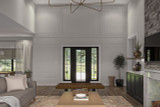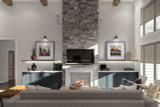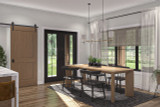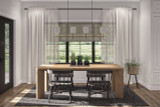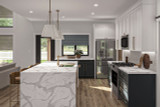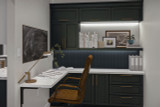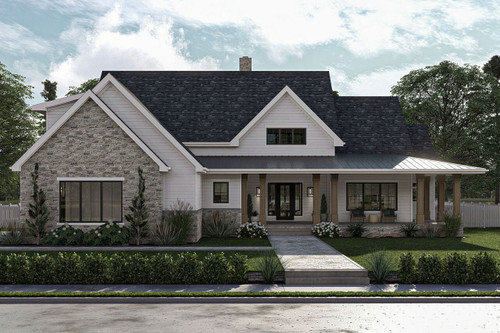Set against a backdrop of rolling fields and expansive skies, the Brinkman house plan masterfully combines the rustic charm of a farmhouse with sleek, modern design elements. This two-story, 2,454-square-foot home effortlessly blends tradition and contemporary sophistication, creating a warm and inviting sanctuary for family life.
As you approach the Brinkman, the covered front porch beckons you to step inside. It's a perfect spot for morning coffees or evening relaxation, embodying the welcoming spirit of a classic farmhouse. The side entry two-car garage adds a practical touch, ensuring convenience without sacrificing curb appeal.
Entering the home, you're greeted by an expansive open-concept layout that seamlessly connects the great room, kitchen, and dining area. This fluid design fosters an atmosphere of togetherness, making it easy for family and friends to gather and share experiences. Large windows flood the space with natural light, creating a bright and airy ambiance that feels both luxurious and comfortable.
The great room, with its cozy ambiance, is perfect for relaxing or entertaining. Its seamless transition to the dining area allows for effortless hosting, whether you're planning an intimate dinner or a festive gathering. The dining area extends to the covered front porch, inviting you to take meals outside and enjoy the fresh air.
The kitchen, a true centerpiece of the home, features modern appliances, ample counter space, and a thoughtful layout that makes cooking a pleasure. With rear access to a covered patio, this kitchen is designed for both indoor and outdoor culinary adventures. Whether you're preparing a casual breakfast or a gourmet dinner, the kitchen's design ensures that every tool and ingredient is within easy reach.
Adjacent to the kitchen, you'll find a pocket office—an ideal spot for managing household tasks, working from home, or supervising homework sessions. This versatile space adds functionality without disrupting the home's aesthetic flow.
The master suite, located on the main level, offers a luxurious retreat. The en-suite bathroom features dual vanities, a separate tub and shower, and a walk-in closet, providing both style and convenience. This serene space is designed for relaxation, allowing you to unwind and recharge at the end of the day.
A mudroom with a bench and hooks provides a practical transition space between the outdoors and the home's interior. This area is perfect for storing coats, shoes, and other outdoor gear, keeping the rest of the house tidy and organized. A conveniently located half bath on the first floor adds to the home's functionality, ensuring that guests have easy access without intruding on private areas.
The second-floor houses two additional bedrooms, each designed with comfort and privacy in mind. These rooms are perfect for children, guests, or even a home office or hobby room. One of the bedrooms boasts a hidden room accessed through the walk-in closet, adding a touch of whimsy and providing a secret hideaway or additional storage space.
The Brinkman house plan is more than just a home; it's a lifestyle. Its blend of farmhouse charm and modern convenience creates a unique and inviting atmosphere that caters to both relaxation and productivity. The thoughtful three bedroom house plan, abundant natural light, and seamless indoor-outdoor transitions make this home perfect for those who value both tradition and innovation.
Imagine waking up each day in a space that feels both timeless and contemporary, where every detail is designed to enhance your quality of life. Whether you're enjoying quiet moments on the covered front porch, cooking in the state-of-the-art kitchen, or finding solace in the luxurious master suite, the Brinkman offers a perfect balance of comfort, style, and functionality. It's a home where memories are made, and every day feels like a new adventure.


