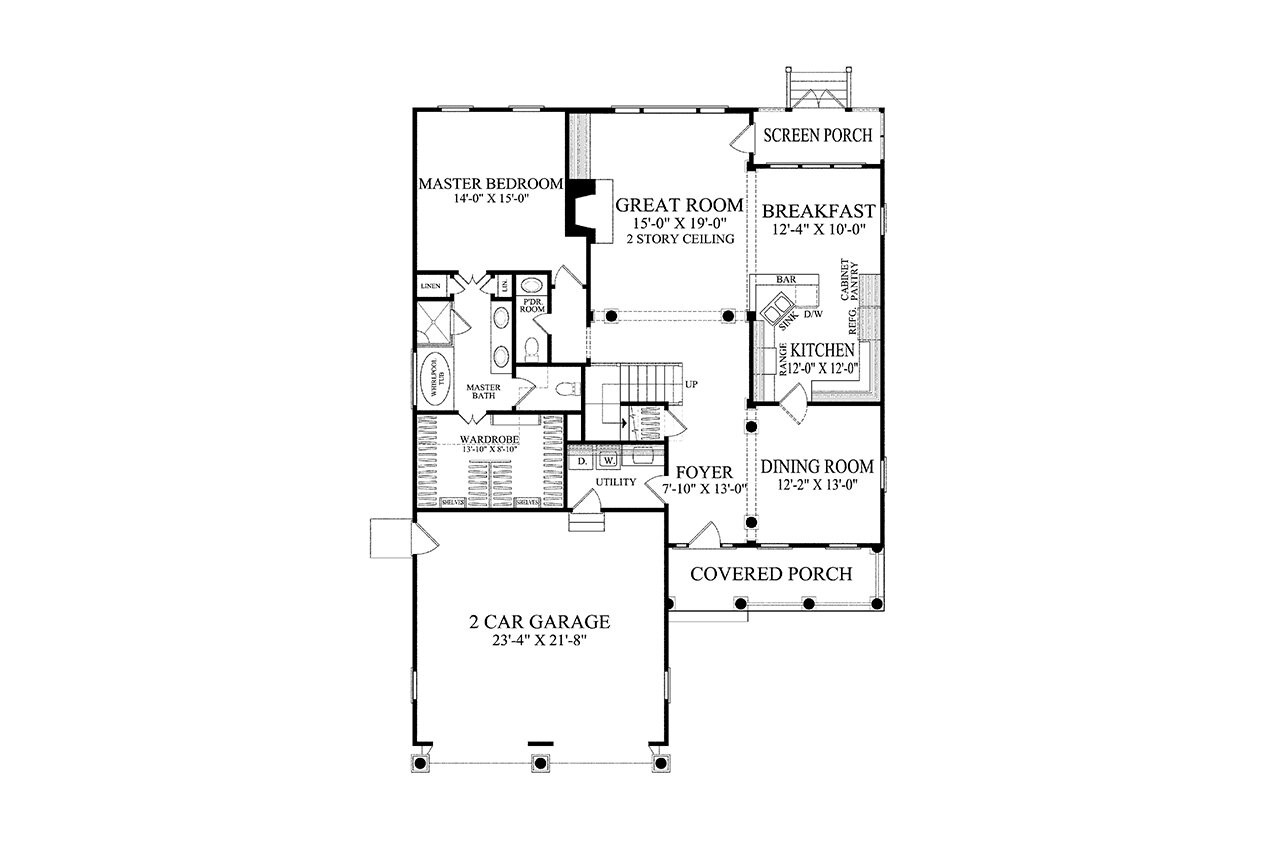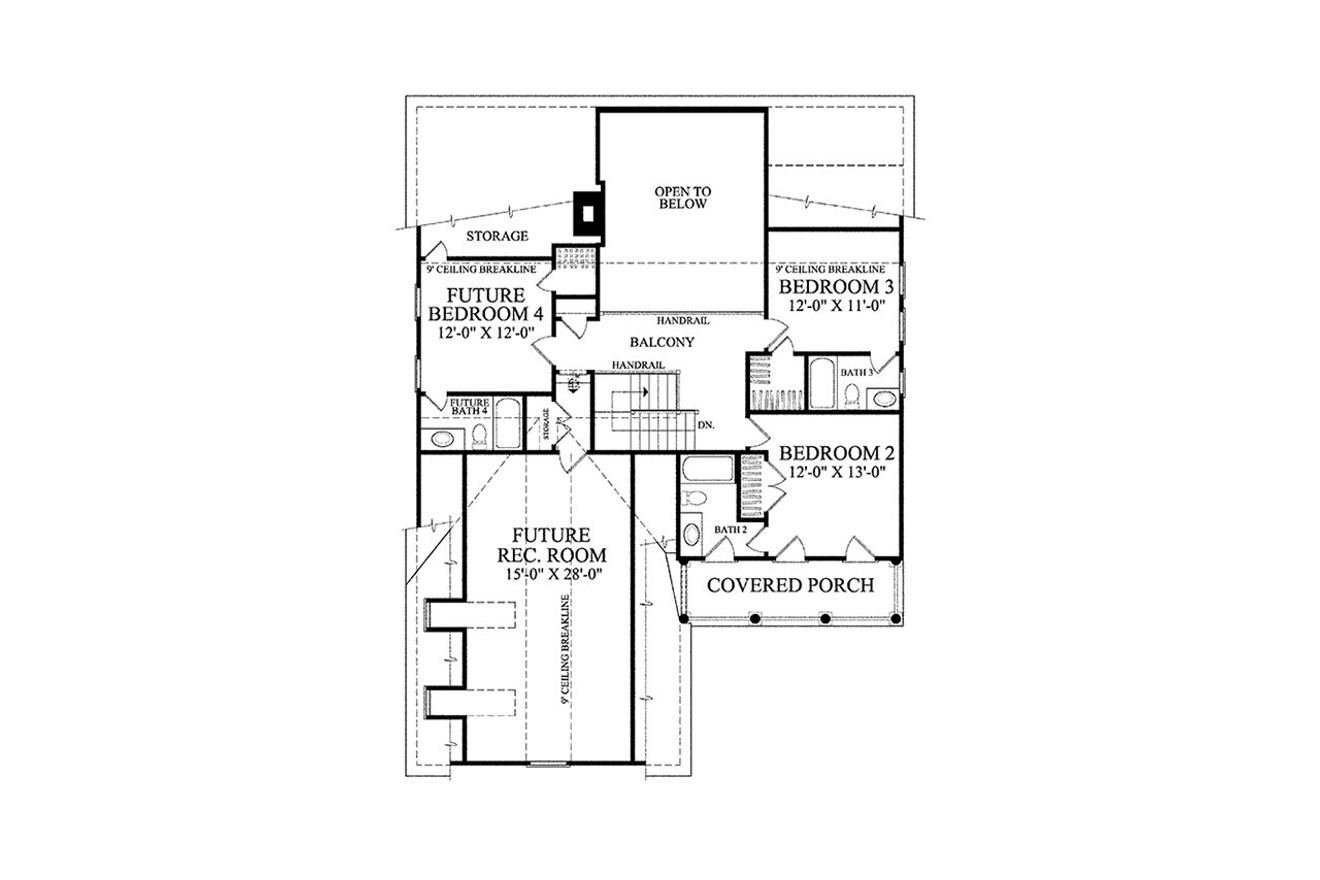The Easton house plan is a stunning blend of Southern charm and Colonial sophistication, seamlessly combining traditional elegance with modern functionality. With its stately exterior and well-thought-out interior layout, this three-bedroom home is a perfect choice for families who value both style and comfort. The Easton embodies timeless architectural design while offering all the conveniences of contemporary living.
As you approach the home, the Southern-style exterior captures your attention with its classic siding and symmetrical design. A covered front porch, framed by elegant columns and shuttered windows, exudes a warm, welcoming charm. This porch is a picture-perfect setting for rocking chairs and potted plants, creating an inviting space to greet neighbors or relax with a glass of sweet tea.
Step inside, and the foyer sets a tone of sophistication. To the left, the laundry room provides an efficient and discreet space for tackling household chores, conveniently positioned with direct access to the two-car front-entry garage. To the right, a formal dining room offers a refined area for hosting special occasions and family gatherings. A door from this elegant space leads directly to the kitchen, ensuring effortless flow for entertaining and everyday meals.
Straight ahead, the foyer opens into the great room, a breathtaking centerpiece of the home. With its two-story ceiling, this space feels grand and airy, enhanced by the natural light pouring in through large windows. A fireplace serves as the focal point, offering warmth and ambiance for cozy evenings with loved ones. Off the great room, a door leads to a screened porch, an ideal spot for enjoying the outdoors without worrying about the elements—a perfect space for sipping morning coffee or unwinding in the evening.
Adjacent to the great room is a bright breakfast area, ideal for casual meals and day-to-day living. The open-concept design allows the breakfast area to flow seamlessly into the kitchen, ensuring that the heart of the home is both functional and inviting.
On the opposite side of the great room lies the master suite, a private retreat designed for relaxation. This luxurious space boasts two linen closets, a separate tub and shower, a private toilet, and a large walk-in closet. Thoughtfully tucked away from the hustle of the main living areas, the master suite offers a serene escape to recharge and unwind.
The upper level continues the Easton’s tradition of charm and practicality. Two spacious bedrooms, each with their own bathroom and ample closet space, provide privacy and comfort for family members or guests. One of the bedrooms has direct access to a covered balcony, offering a tranquil spot to enjoy fresh air and beautiful views.
For those dreaming of future possibilities, the upper level includes spaces for customization. There is room for a future bedroom and bathroom, complete with direct access to storage space, as well as a potential recreation room, perfect for a playroom, media room, or home office.
The Easton house plan is a testament to classic elegance and thoughtful design, blending Southern and Colonial influences into a home that’s as functional as it is beautiful. From the grand two-story great room to the private master suite and versatile upper level, this home is designed to adapt to the needs of a growing family while maintaining its timeless charm. Welcome to the Easton—a house that feels like home from the moment you arrive.
Truth, as we have always been told, is stranger than fiction—and so we begin. Years ago two elderly sisters lived in the Easton. Kindly and scatterbrained, they invited neighbors for Thanksgiving dinner. The turkey was delivered and the sisters decided (after a toddie or two) to administer chloroform so the defrocking would be painless. When the turkey waked, the sisters, not being able to “do the deed”, put a belt around the naked turkey’s neck and walked him to the butcher shop. That Thanksgiving celebration has yet to be equaled.














