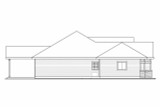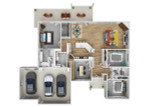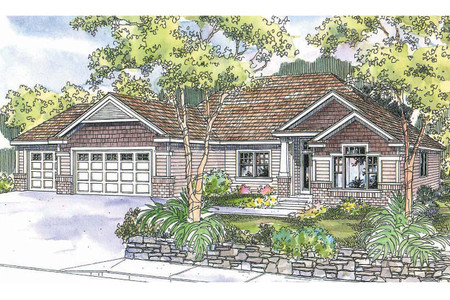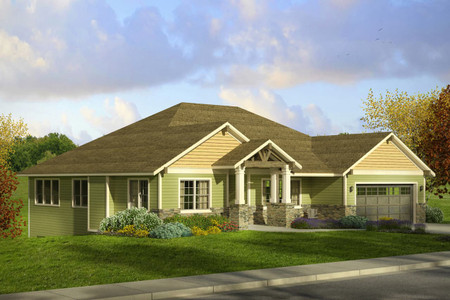Springwood epitomizes tranquil living right from the doorstep. This craftsman-style single-story abode boasts an impressive covered porch soaring to a height of 11 feet, setting the tone for what lies beyond. As you step inside, the vaulted entryway welcomes you with abundant natural light streaming through sidelights, a transom, and a window grid on the upper door section—an inviting prelude to the open expanse within.
Throughout the home, vaulted ceilings generously enhance the sense of space. To the left of the entry, double doors lead into a versatile vaulted room—ideal for a study, home office, or media retreat. Continuing down the hall, you enter the expansive great room, also adorned with a vaulted ceiling.
A cozy gas fireplace nestles in one corner, complemented by expansive windows along the rear wall, including a trio of tall framed-glass panes opening onto a partially covered patio—perfect for serene outdoor gatherings.
In seamless integration, the kitchen, under a lofty 9-foot ceiling, becomes part of the great room. From here, you can oversee activities in the great room and patio, while engaging with family or friends at the lengthy eating and conversation bars. Modern appliances are discreetly integrated, and a spacious walk-in pantry resides in one corner, adding functionality to style.
An arched passageway leads to the left wing, where the deluxe owners’ suite resides alongside a convenient pass-through utility room connecting to the Springwood’s 3-car garage. The owners’ suite features a coffered ceiling for added elegance and private access to the rear patio—an oasis within an oasis. On the opposite side of the home, two additional bedrooms and a bathroom complete the layout, ensuring both comfort and privacy for all residents.
Step into Springwood—an embodiment of open, single-story living where craftsmanship meets functionality, creating an atmosphere of relaxation and effortless elegance.
The covered porch of Springwood offers more than just protection from the elements; it sets a grand stage for arriving guests, towering above at 11 feet high, creating a sense of welcome before they even step inside. The porch, with its expansive ceiling, hints at the spaciousness within—a taste of what's to come.
Upon entry, the vaulted ceilings draw the eye upward, bathing the interior in natural light that pours in through sidelights, a transom, and a window grid above the door. This design choice floods the home with brightness, creating a warm and inviting ambiance.
Turning left from the entry, double doors open into a vaulted room—a versatile space that could serve as a quiet study, a productive home office, or a cozy media room for movie nights and entertainment. The vaulted ceiling adds dimension and airiness to this flexible area, enhancing its functionality and appeal.
Continuing past this room, the hallway leads to the heart of Springwood—the expansive great room. This central space is the epitome of comfort and relaxation, featuring a soaring vaulted ceiling that adds drama and a sense of grandeur. A gas fireplace nestled in one corner exudes warmth and coziness, making it the perfect spot to unwind on chilly evenings.
The rear wall of the great room is adorned with expansive windows, including a set of tall framed-glass panes that open onto a partially covered patio. This connection to the outdoors blurs the line between inside and outside, allowing for seamless indoor-outdoor living.
Adjacent to the great room, the kitchen is integrated into the open floor plan, sharing the same lofty ceiling height of 9 feet. This design ensures a sense of continuity and spaciousness. The kitchen is thoughtfully laid out, with built-in appliances, ample counter space, and a lengthy eating and conversation bar where family and friends can gather. A walk-in pantry tucked into one corner provides additional storage and convenience.
Moving to the left wing of the home, a graceful arched passageway leads to the deluxe owners’ suite—a private retreat featuring a coffered ceiling that adds an elegant touch. The suite offers direct access to the rear patio, allowing for quiet moments of relaxation outdoors. The adjoining master bathroom is designed for comfort and luxury, with modern fixtures and finishes.
On the opposite side of Springwood, two additional bedrooms and a well-appointed bathroom complete the living quarters. This layout ensures privacy and convenience, ideal for families or guests.
Step outside onto the partially covered patio, where the sounds of nature mingle with the comfort of home. This outdoor space offers opportunities for alfresco dining, lounging, or simply enjoying the fresh air.
In summary, Springwood embodies the essence of open, single-story living. From its impressive covered porch to its vaulted ceilings and seamless integration of indoor and outdoor spaces, every aspect of this home is designed to create an atmosphere of relaxation and effortless elegance—an inviting haven to call home.


































