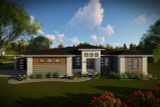This exquisite 2,267-square-foot Tuscan-style house plan captures the rustic warmth of the Mediterranean and pairs it seamlessly with the clean elegance of modern prairie architecture. With a focus on luxury and practicality, this single-story design is crafted to suit diverse lifestyles and tastes, making it a perfect choice for hosting lively gatherings, relaxing in solitude, or savoring sun-drenched afternoons on the inviting covered porch. This home provides a uniquely balanced experience, where each space flows harmoniously into the next.
Entering through the main entrance, you step into a breathtaking open-concept area that merges the kitchen, great room, and dining area into one inviting space. Expansive windows allow natural light to flood the room, casting a warm glow on the soft, earthy tones and textures that define the Tuscan-inspired aesthetic. The great room’s centerpiece is a stately fireplace, adding both warmth and a cozy gathering spot for evenings spent with family or friends. With hues reminiscent of Tuscany’s rolling hills, this main space exudes an atmosphere of tranquility and understated elegance.
The kitchen is the heart of this home, featuring a spacious central island that effortlessly accommodates meal prep, casual dining, or coffee catch-ups. Designed for both function and style, the kitchen features abundant cabinetry, high-end appliances, and a sizable walk-in pantry that keeps everything organized yet out of sight, ensuring a streamlined, clutter-free space. The island invites everyone to join in, whether it’s helping with dinner or chatting over appetizers, making it ideal for both entertaining and everyday living. A touch of rustic charm complements the modern amenities, creating a kitchen that embodies the spirit of Tuscan culinary tradition.
Adjacent to the kitchen, the dining area offers a sophisticated yet comfortable space for meals, whether it’s an intimate family dinner or a festive gathering. A few steps away, the covered porch opens up to the outdoors, accessible from both the dining area and the master suite. Here, alfresco dining, relaxing with a book, or enjoying morning coffee becomes a simple pleasure, made even more enjoyable by serene backyard views. This outdoor space seamlessly extends the living area, bringing the beauty of the natural surroundings closer to home.
The master suite is a private retreat, exuding comfort and serenity with large windows that invite soft daylight into the room. The adjoining master bathroom elevates the suite’s appeal, with a freestanding tub positioned for a peaceful view of the backyard—perfect for unwinding. The bathroom also includes a walk-in shower, private toilet area, and a dual-sink vanity, ensuring ample space and comfort. A large walk-in closet provides plenty of storage and connects directly to the laundry room, simplifying laundry routines and offering thoughtful convenience.
Two additional bedrooms, located toward the front of the home, share a beautifully designed hall bathroom, ensuring privacy for everyone in the household. Both secondary bedrooms are generously sized, with ample natural light, making them ideal for family, guests, or a dedicated home office.
This home also boasts a split four-stall garage, providing ample room for vehicles, storage, and hobbies. A convenient rear golf cart door makes it easy to access outdoor activities or get around the property in style, adding a touch of functionality to this elegant design.
In this Tuscan-style home, every detail has been considered to create a living experience that combines the charm of classic architecture with modern luxury. From its seamless interior flow to the thoughtfully designed outdoor spaces, this single-story layout is more than just a home—it’s a lifestyle that embraces both the spirit of tradition and the ease of contemporary living.











