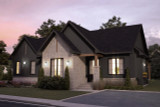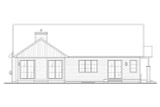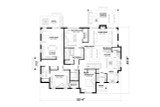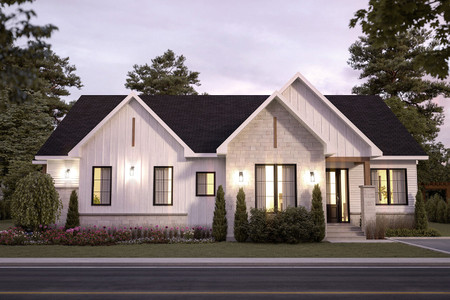The Angeline 2 is a modern style house plan that brilliantly blends functionality with contemporary aesthetics, designed to cater to the diverse needs of a multigenerational family. Spanning 2238 sq ft, this 1-story house plan is a masterpiece of thoughtful home design, harmonizing comfort, privacy, and communal living.
As you approach the Angeline 2, the exterior immediately captures your attention with its stylish combination of batten board, lap siding, and brick. These materials not only enhance the visual appeal but also ensure durability and low maintenance. The front covered stoop offers a welcoming entrance, inviting you to step inside.
Upon entering, you find yourself in a cozy entry hall, thoughtfully equipped with a bench for convenience. An elegant archway leads you into the heart of the home, where the living area unfolds in a sequence of well-defined spaces. The kitchen is the first to greet you, designed to be both functional and inviting. It features a central island, perfect for meal preparations or casual conversations over coffee. The breakfast nook, with its built-in bench, provides a charming spot for enjoying morning meals while overlooking the serene surroundings.
Adjacent to the kitchen is the dining area, neatly situated to create a seamless flow between the kitchen and the living room. This space is ideal for hosting family dinners or entertaining guests. The living room, positioned at the far end of the main unit, offers a warm and inviting atmosphere, highlighted by a cozy fireplace. Two sliding doors open out to the rear covered terrace, blending indoor and outdoor living, perfect for relaxing evenings or weekend gatherings.
The main unit features a well-designed 2 bedroom floorplan. The master suite is a sanctuary of comfort, boasting a spacious walk-in closet and direct access to a luxurious full bathroom. This bathroom is a true retreat, featuring a walk-in shower, a separate tub for indulgent baths, a private toilet area, and dual sinks for added convenience. Across the hallway, the laundry room is strategically placed, making household chores a breeze.
The second bedroom in the main unit is equally spacious and versatile, suitable for children, guests, or even a home office. This thoughtful layout ensures that each member of the family has their own private space while remaining connected to the main living areas.
A distinctive feature of the Angeline 2 is the second unit, also known as the "in-law suite," designed to provide an independent living space within the same home. This unit has its own covered stoop entrance on the side, ensuring privacy and autonomy for its occupants. Alternatively, it can be accessed from the main unit through an interior door, making it easy for family members to stay connected.
The in-law suite features a spacious bedroom with a walk-in closet and direct access to a full bathroom, complete with a shower/tub combination. The living area in this unit embraces an open-concept design, seamlessly combining the kitchen, dining, and living spaces into one harmonious great room. Sliding doors at the back reveal a private patio, offering a serene outdoor space for relaxation.
The Angeline 2 is not just a house plan; it is a well-thought-out home design that caters to the needs of a multigenerational family. Its modern style, combined with practical features and a flexible floor plan, makes it a perfect choice for those looking to balance privacy and togetherness. Whether you are hosting family gatherings, enjoying quiet moments, or providing a comfortable space for extended family members, this home plan ensures that everyone feels at home.















