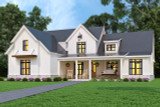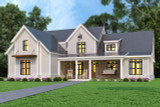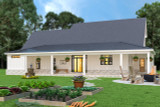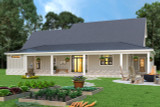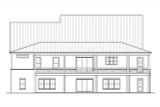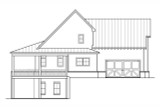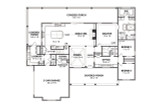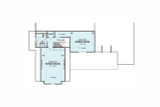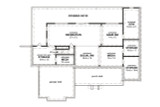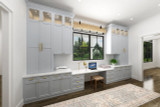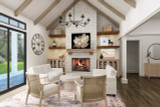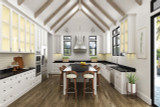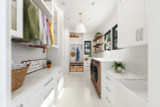The Blueberry Ranch is a stunning example of modern ranch-style living infused with farmhouse charm, offering a spacious 2,230 square feet of well-thought-out design. Its welcoming exterior features a harmonious blend of batten board and stone, evoking both rustic simplicity and elegance. The home’s side-load, two-car garage includes a dedicated workshop area, perfect for projects or storage. Stepping onto the covered front porch, you can already imagine the peaceful moments spent relaxing in a rocking chair or porch swing, watching the sunset over the countryside.
The front door opens into a warm and inviting foyer that flows effortlessly into the dining room. The dining space, bathed in natural light from a large front-facing window, creates a perfect setting for family dinners or entertaining guests. Immediately to the right of the foyer, a convenient pass-through office offers a private yet accessible space for work or study, complete with a coat closet and a full bathroom. This bathroom serves the two secondary bedrooms, located at the end of the office hallway, which both feature standard closets and windows, making them ideal for family members or guests.
Moving from the dining room, you enter the heart of the home: the open-concept living area. This space, designed to encourage togetherness, extends from the dining room into the great room and kitchen. A vaulted ceiling above enhances the sense of space, drawing your eye upward and making the living area feel expansive and airy. The great room, with its cozy fireplace set into the right wall, is the perfect spot for family movie nights or gathering around during cooler months. Large sliding doors on the back wall lead to a partially wrap-around covered rear porch, offering a seamless indoor-outdoor living experience.
The kitchen is a true centerpiece, featuring an island with bar seating that invites casual meals, conversation, or simply a place to sip coffee while overlooking the great room. Whether you're cooking for a crowd or simply enjoying a quiet meal at home, this kitchen's thoughtful design ensures you have all the space and functionality you need. Off to the side, a hallway provides access to a pantry for convenient storage, a powder room for guests, and the utility room that acts as a mudroom, keeping things organized and tidy. This space even includes a drop zone for shoes, coats, and bags, and connects directly to the rear porch, ensuring that messes are kept out of the main living areas.
On the opposite side of the house, a short hallway leads to the private master suite. This retreat is thoughtfully designed for relaxation and comfort. The ensuite bathroom is a luxurious oasis, featuring dual vanities on opposite sides of the room, ensuring plenty of personal space. A freestanding tub invites long, relaxing soaks, while the walk-in shower behind it, with entrances from both sides, creates a spa-like experience. The master suite also includes a spacious walk-in closet, making it easy to stay organized and offering plenty of room for storage.
For those seeking even more space, the Blueberry Ranch offers the option of an 858-square-foot bonus area on the second floor. This flexible space can include an additional bathroom, making it ideal for a guest suite, home office, or hobby room.
If even more living space is desired, the walk-out basement option adds an impressive 2,072 square feet of finished space. Imagine the possibilities: a recreation room for game nights, a media room for home theater experiences, a gym to stay fit, and a social room for gatherings. Additionally, a storage room with outdoor access keeps seasonal items and other belongings neatly stored away.
The Blueberry Ranch combines modern design with farmhouse influences, providing a practical yet luxurious space for today’s lifestyle. From its seamless indoor-outdoor living areas to the attention to detail in every room, this 3-bedroom home plan offers the perfect balance of comfort, style, and functionality. Whether enjoying quiet moments on the front porch or entertaining in the open-concept living spaces, this house feels like home.

