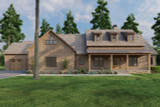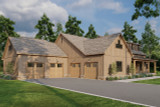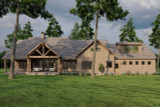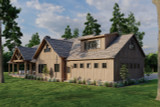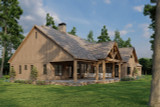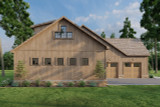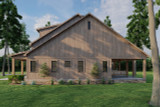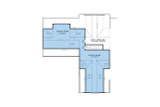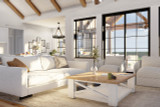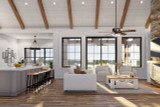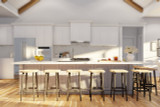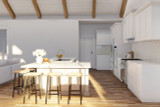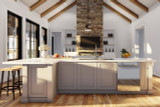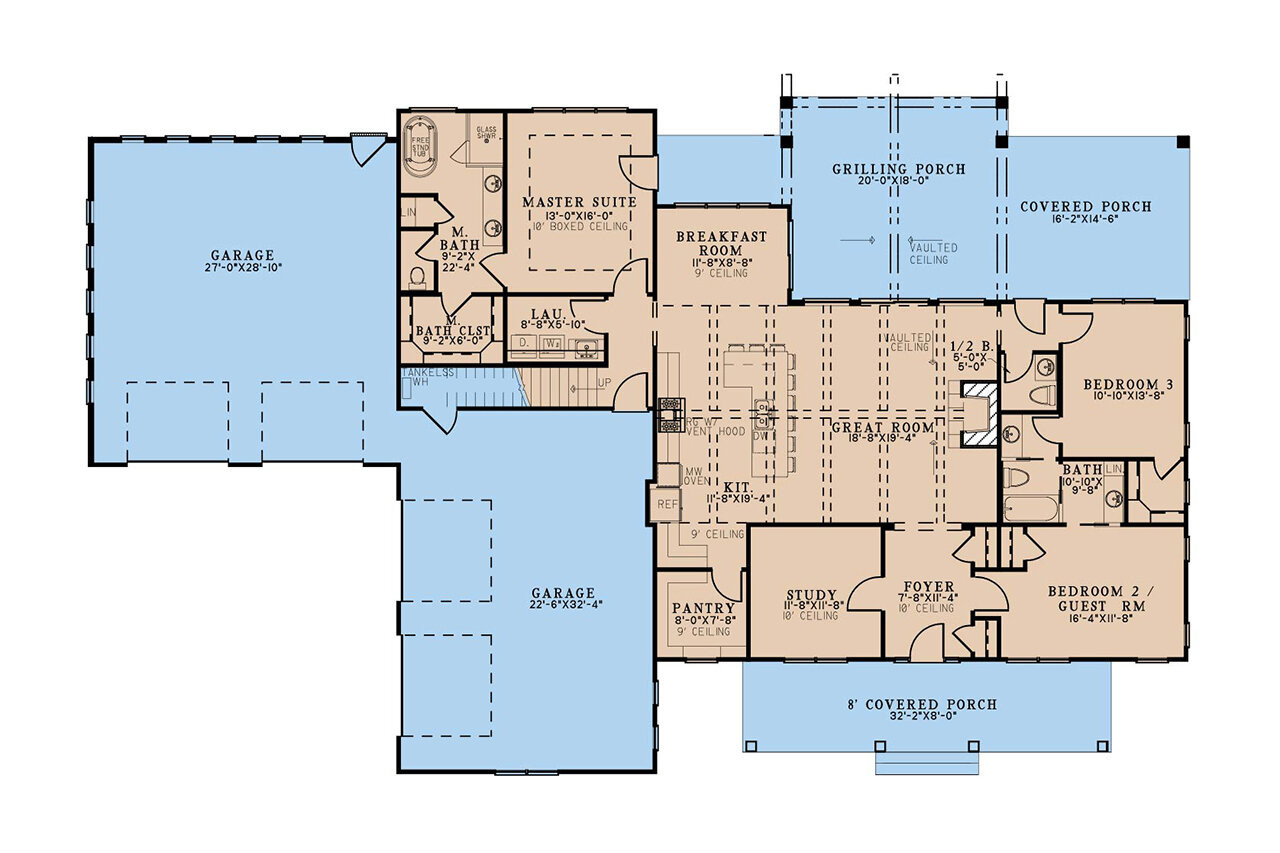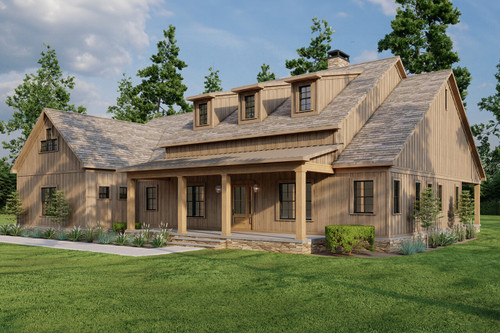Welcome to Misty Mountain Retreat, a sanctuary of mountain rustic charm nestled amidst the serene backdrop of nature. This 2173 sq ft 3-bedroom home plan embodies the perfect blend of rustic elegance and modern comfort, designed to provide an inviting and functional living space.
As you approach the home, the exterior of batten board and stone catches your eye, evoking a timeless mountain aesthetic. The covered front porch, a perfect spot to enjoy a morning coffee or evening sunset, invites you to step inside and explore further.
Upon entering through the front door, you find yourself in a welcoming foyer with two small closets, ideal for storing coats and outdoor gear. To your right, a cozy guest bedroom awaits, offering comfort and privacy for visitors. On the left, a study provides a quiet retreat, perfect for working from home or indulging in a good book.
Venturing straight ahead, the home unfolds into an open concept design, where the great room beckons with its vaulted ceiling adorned with exposed beams. A stunning fireplace anchors the room, creating a warm and inviting atmosphere. Around the corner, a half bathroom is conveniently located for guests, while another bedroom offers additional space, sharing a Jack & Jill bathroom with the guest bedroom, ensuring convenience and privacy for all.
The great room seamlessly flows into the heart of the home – the kitchen. Here, a spacious L-shaped island becomes a central gathering spot, capable of seating up to nine people. It's the perfect place for casual meals, socializing, or simply enjoying a glass of wine while preparing dinner. The kitchen also features a walk-in pantry, ensuring ample storage for all your culinary needs, and a breakfast room dining area bathed in natural light from numerous windows, creating an airy and cheerful ambiance.
Adjacent to the kitchen, a corridor leads to the utility room, a practical space for laundry and household chores. Beyond the utility room, the oversized 4-car garage awaits, offering two front-facing and two side-facing bays, accommodating vehicles, tools, and outdoor equipment with ease.
Next to the utility room, a staircase ascends to the bonus rooms above the garage. If finished, these rooms would add an impressive 1136 sq ft of living space, perfect for a home gym, playroom, or additional guest quarters.
Returning to the main floor, the master suite beckons from its secluded corner of the home. The boxed ceiling adds a touch of sophistication, while the generous ensuite bathroom promises a spa-like experience. Here, a dual sink vanity provides ample space for morning routines, a freestanding tub invites relaxation, and a separate shower offers a quick refresh. The private toilet ensures discretion, and the walk-in closet offers plenty of storage space for wardrobes and accessories.
One of the master suite's most enchanting features is its connection to the outdoor living space at the back of the house. Step out onto the covered grilling porch, where a vaulted ceiling mirrors the great room's design, creating a cohesive and inviting outdoor retreat. This space is perfect for alfresco dining, entertaining guests, or simply enjoying the tranquility of your natural surroundings.
Misty Mountain Retreat is more than a house; it's a home designed to embrace the beauty of its environment while providing all the modern amenities for comfortable living. Whether you're gathering around the kitchen island, enjoying the warmth of the great room's fireplace, or relaxing on the covered porch, this 1.5-story house plan offers a harmonious blend of rustic charm and contemporary convenience. Welcome home.


