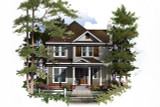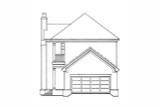The Harborview house plan is a charming, traditional style home designed with both elegance and practicality in mind, its exterior of lap siding and brick exudes timeless appeal. With a well-planned 2057 square feet of living space, this 2-bedroom, 2-story home makes the most of its layout, offering the perfect blend of modern convenience and classic design. The thoughtfully designed plan ensures that no space is wasted, while still providing comfort and style in every corner. Ideal for homeowners who need to maximize space on a narrower lot, the Harborview proves that great things come in well-organized packages.
As you approach the house, a quaint front porch with pillars welcomes you, offering the perfect spot for a couple of chairs to relax and enjoy the fresh air. To the right, a brick chimney adds character to the home’s exterior, enhancing its traditional aesthetic. The attention to detail is clear from the moment you step inside the front door.
Upon entering, you are greeted by a bright foyer, where the ceiling soars two stories high, creating an impressive sense of space. To your right, an elegant staircase leads to the second floor, its sleek lines a focal point of the entryway. To the left, the flexibility of the home begins to show, as this space is designed as a study but can easily transform into a third bedroom, ideal for guests or a growing family. Adjacent to the study is a well-appointed hall bathroom, featuring a shower for added convenience, especially if the study is used as a bedroom.
Continuing down the foyer, the home opens into the living room, a spacious area perfect for family gatherings or quiet evenings. The room is defined by its 2-story ceiling, allowing natural light to flood the space through windows that flank a cozy fireplace along the right wall. The fireplace serves as the heart of the living room, providing warmth and a sense of home, especially during cooler months.
The open-concept layout flows seamlessly into the dining room, just beyond the living area. Here, the dining space feels connected to the outdoors, thanks to a side door that offers easy access to the exterior, making outdoor dining or entertaining a breeze. Whether you're hosting a dinner party or enjoying a casual meal, this space is as functional as it is inviting.
Adjacent to the dining room is the well-designed kitchen. With a thoughtful layout, the kitchen includes a small prep island that is perfect for meal preparation or gathering with friends and family. A window into the living room ensures that the chef is never far from the action. The kitchen also features a pantry for ample storage and a breakfast area at the rear, perfect for casual meals. The breakfast nook is conveniently situated next to the utility closet and the rear-entry 2-car garage, providing easy access to and from the house. A small covered porch at the side of the house offers a quiet retreat for morning coffee or a peaceful evening.
Heading upstairs, the second floor of the Harborview reveals a balcony that overlooks both the foyer and the living room below, adding to the home’s open and airy feel. The first stop on this floor is the front-facing bedroom, which features a large window that overlooks the yard, filling the room with natural light. This bedroom includes its own private bathroom and a spacious walk-in closet, making it a perfect suite for family members or guests.
At the end of the hall, past a generously sized linen closet, you’ll find the luxurious master suite. This private retreat is designed with relaxation in mind. Two walk-in closets provide ample storage space for both him and her, while the ensuite bathroom is a haven of comfort, featuring two separate vanities, a corner soaking tub for ultimate relaxation, a separate shower, and a private toilet. The highlight of the master suite is the private access to a covered balcony, where you can unwind in the evenings or enjoy quiet mornings outdoors.
The Harborview house plan combines traditional style with thoughtful, modern features, making it a versatile and appealing option for those seeking a beautiful, functional home. Whether you’re a couple, a small family, or simply looking for a home with flexible spaces, the Harborview offers a perfect balance of elegance and practicality.














