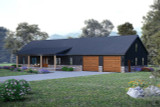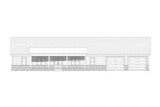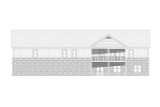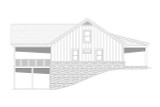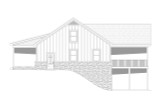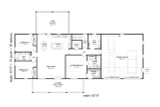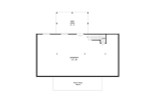Welcome to Piperton 2, a beautifully crafted modern farmhouse that embodies the perfect blend of contemporary design and rustic charm. This single-story, three-bedroom home offers an inviting and comfortable space, perfect for families who appreciate the timeless appeal of farmhouse aesthetics combined with modern amenities. With its thoughtfully designed layout and charming exterior, Piperton 2 is a home where every detail has been carefully considered to create a sanctuary that is both functional and beautiful.
As you approach Piperton 2, the home's striking exterior immediately captures your attention. The combination of batten board siding and stone accents gives the house a classic farmhouse feel with a contemporary twist. The front of the home is graced by a covered porch, supported by sturdy columns, offering a warm and welcoming entrance. This porch is not just a feature, but an experience—whether you're enjoying a quiet morning coffee or greeting guests, it sets the tone for the relaxed and inviting atmosphere that defines the entire home.
Stepping through the front door, you're greeted by the heart of the home—an open-concept great room that seamlessly connects the living, dining, and kitchen areas. This expansive space is designed for both comfort and functionality, making it ideal for entertaining or simply spending quality time with family.
The kitchen, a true centerpiece of the Piperton 2, is a perfect blend of style and practicality. With its sleek countertops, modern appliances, and custom cabinetry, this kitchen is designed for both serious cooking and casual dining. The large island offers ample prep space and doubles as a gathering spot for family and friends. A walk-in pantry provides plenty of storage, ensuring that everything you need is always within reach, while the open layout allows for seamless interaction between the kitchen and the adjoining dining area.
The dining area, positioned just off the kitchen, is both cozy and elegant. It offers easy access to the rear balcony, creating a perfect flow for indoor-outdoor living. Whether you're enjoying a meal with loved ones or hosting a summer barbecue, the connection between the dining area and the outdoor space enhances the versatility of the home. The rear balcony itself is an extension of the living space, providing a tranquil spot to enjoy the fresh air and the beauty of the natural surroundings.
The master suite in Piperton 2 is a true retreat, offering privacy and luxury in equal measure. The master bedroom is spacious and serene, with windows that fill the room with natural light. The en-suite bathroom is a spa-like oasis, featuring a walk-in shower, dual vanities, and high-end finishes that exude elegance and comfort. A generous walk-in closet provides ample storage space, ensuring that your belongings are organized and easily accessible. This master suite is designed to be a peaceful escape from the hustle and bustle of daily life, a place where you can unwind and recharge.
On the opposite side of the home, you’ll find two additional bedrooms and a full bathroom, creating a well-balanced layout that offers both privacy and convenience. These bedrooms are spacious and bright, with ample closet space and easy access to the bathroom. The bathroom itself is stylishly appointed, with modern fixtures and a clean, crisp design that complements the overall aesthetic of the home. This thoughtful arrangement makes Piperton 2 ideal for families, offering space for everyone while maintaining a cohesive and harmonious flow throughout the home.
Convenience is key in Piperton 2, as evidenced by the strategically placed mudroom/laundry room, which is easily accessible from the main hall. This space is designed to handle the demands of everyday life, with plenty of room for laundry tasks, storage, and organization. Whether you're coming in from the oversized two-car garage or simply managing household chores, this practical space helps keep the rest of the home clutter-free and running smoothly.
The oversized garage itself is another standout feature of Piperton 2. With room for two vehicles and additional space for storage or a workshop area, it offers both practicality and flexibility. The front entry design ensures easy access, while the extra space allows you to customize the garage to suit your needs, whether you're an avid DIY enthusiast or simply need room for outdoor gear.
Piperton 2 is more than just a house; it's a home that captures the essence of modern farmhouse living. With its blend of classic charm and modern features, this single-story home offers a comfortable and stylish space that meets the needs of today's families. Whether you're drawn to the open-concept living areas, the master suite, or the charming outdoor spaces, Piperton 2 is a home where you can create lasting memories and enjoy the best of both worlds—modern convenience and timeless farmhouse appeal.

