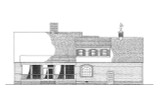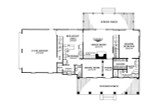The Shenandoah II house plan is a stunning embodiment of Southern elegance and classic architectural design, offering a harmonious blend of timeless charm and modern comfort. This two-story, three-bedroom home is meticulously crafted to capture the essence of gracious Southern living, with every detail thoughtfully considered to create a warm and welcoming atmosphere.
As you approach Shenandoah II, the home’s exterior immediately impresses with its graceful simplicity and classic styling. The siding, a hallmark of traditional Southern architecture, is complemented by the charming windows adorned with shutters, which add a touch of old-world charm. The covered front porch, supported by stately columns, invites you to step into a world where elegance and comfort coexist. This porch is the perfect spot to enjoy a quiet moment in the morning, watching the sunrise with a cup of coffee, or to unwind in the evening, feeling the cool breeze as you relax in a rocking chair.
The second story of the home features dormer windows, which not only enhance the exterior’s visual appeal but also bring natural light into the upper rooms. These classic architectural elements, combined with the home’s balanced proportions, create a facade that is both timeless and welcoming. At the rear of the home, the screened porch offers a private retreat where you can enjoy the outdoors without the intrusion of insects, making it ideal for alfresco dining, reading, or simply soaking in the tranquility of your surroundings.
Stepping inside Shenandoah II, you’re greeted by an interior that reflects the same classic style and attention to detail as the exterior. The formal dining room, located just off the foyer, sets the stage for elegant meals and special occasions. With ample space for a large dining table, this room is perfect for hosting holiday feasts, dinner parties, or intimate family gatherings. The room’s design encourages a sense of formality, yet its warm tones and thoughtful details ensure that it remains a comfortable space for everyday use.
The heart of the home is the great room, a space designed for relaxation and togetherness. The fireplace serves as the focal point, providing warmth and a cozy ambiance, making it the perfect spot to gather with family on a chilly evening or to enjoy a quiet night in. The great room seamlessly connects to the screened porch, allowing for a fluid transition between indoor and outdoor living. This connection to the outdoors is a key element of Southern homes, where the line between the interior and the exterior is often blurred to take advantage of the region’s mild climate.
Adjacent to the great room is the kitchen, a space that combines functionality with style. The kitchen is equipped with modern appliances and ample counter space, making it a joy to prepare meals. The breakfast area, bathed in natural light from nearby windows, offers a casual dining option for family meals or a sunny spot to start your day. The pantry and utility room are conveniently located nearby, ensuring that everything you need is within easy reach. The utility room adds an extra layer of practicality, providing space for laundry, storage, and more, keeping the home organized and clutter-free. A half bath is also conveniently situated on the main floor, offering easy access for guests.
The main floor master suite in Shenandoah II is a true retreat, designed with comfort and privacy in mind. The bedroom features direct access to the exterior, allowing you to step outside and enjoy a quiet morning on the porch or an evening under the stars. The ensuite bathroom is equipped with a separate tub and shower, offering options for both quick refreshes and luxurious soaks. The walk-in closet provides ample storage space, with enough room to accommodate even the most extensive wardrobe, while keeping everything organized and easily accessible.
The second floor of Shenandoah II is dedicated to the home’s additional bedrooms, offering privacy and comfort for family members or guests. Two well-appointed bedrooms share a full bathroom, each designed to offer plenty of space and natural light. The presence of a loft area adds versatility to the upper level, providing a space that can be used as a reading nook, a home office, or a play area. This loft area also hints at the potential for future expansion, as there is space allocated for a future recreation room. This room could be transformed into a home theater, a game room, or even a home gym, depending on your family’s needs and preferences.
Shenandoah II is more than just a house; it’s a home designed to offer the perfect blend of classic Southern style and modern convenience. From its charming exterior to its thoughtfully designed interior spaces, this home captures the essence of what it means to live in the South. Whether you’re entertaining guests in the formal dining room, relaxing in the great room by the fire, or enjoying the outdoors from the screened porch, Shenandoah II provides a warm and welcoming environment where memories are made and traditions are cherished. It’s a home where every detail has been considered to create a space that is both beautiful and functional, ensuring that it will be a beloved sanctuary for years to come.
The Shenandoah II is a home built for celebrations. They began the day our family moved into this wonderful home and continue through the years. The crisp air of autumn finds a line-up of smiling Jack-)-lanterns and soon it will be time to wind the stately columns with twinkling lights that brighten the snowy, silent nights. In a blink of an eye, the first signs of spring provide a colorful backdrop for hidden Easter eggs. And on the 4th of July, the Stars and Stripes will proudly wave. At Shenandoah II each day is a celebration of home and family. May the celebration live on-here’s to a wonderful life!














