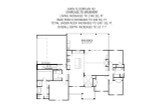As you step onto the winding path leading to the Saddletree farmhouse-style house plan, a sense of serenity envelops you. It sits nestled among towering trees, its siding exterior blending seamlessly with the natural landscape. A welcoming aura emanates from the covered front porch, beckoning you to explore further.
Passing through the double doors, you enter the foyer, where warmth and elegance greet you. The open concept layout unfolds before you, inviting exploration. To the left, the dining room awaits, bathed in soft natural light filtering through the windows. Beyond lies the heart of the home, the kitchen, where culinary delights come to life.
The kitchen is a chef's dream, boasting a spacious four-seater island where friends and family can gather. Gleaming countertops and ample cabinet space provide both functionality and style. A pantry stands ready to house culinary treasures, ensuring every ingredient is within reach.
Adjacent to the kitchen, the great room unfolds with grandeur. Its vaulted ceiling stretches toward the sky, accentuating the sense of space and airiness. A cozy gas fireplace commands attention, offering warmth and ambiance on chilly evenings.
Venturing down the hallway off the great room, you discover three inviting bedrooms, each offering a peaceful sanctuary for rest and relaxation. They share a full hall bathroom, where a luxurious combination tub/shower awaits, ready to wash away the cares of the day.
Adjacent to the dining room, the mudroom awaits, a haven of organization and convenience. A drop zone stands ready to corral shoes, bags, and coats, keeping clutter at bay. Access to the utility room and 2-car garage ensures seamless transitions from outdoor adventures to indoor comforts.
The two-car garage of the Saddletree farmhouse-style house plan stands as a testament to both functionality and style. As you step inside, you're greeted by a spacious interior, where two vehicles can rest comfortably side by side.
Adjacent to the garage, the utility room serves as the heartbeat of the home, where practicality meets convenience. Here, you'll find space for your washer and dryer, making laundry day a breeze. But the utility room is more than just a functional space—it's a hub of organization and order. Shelving and cubbies offer storage solutions for everything from laundry detergent to pet supplies, ensuring every item has its place and clutter is kept to a minimum. Here, efficiency and elegance coexist harmoniously, making everyday tasks a pleasure rather than a chore.
Nestled away for privacy, the master bedroom awaits, a tranquil retreat from the hustle and bustle of everyday life. Its en-suite bathroom is a haven of luxury, boasting dual sinks, a separate soaking tub and shower, and a linen closet for added convenience. A private toilet offers seclusion, while a spacious walk-in closet provides ample storage for wardrobe essentials.
Stepping outside onto the covered rear porch, you discover a haven for outdoor entertaining. Complete with an outdoor kitchen, it beckons you to gather with loved ones under the open sky. Here, laughter mingles with the scent of sizzling barbecue, creating memories to last a lifetime.
As the sun sets on another day, you can't help but feel grateful for the sanctuary that is the Saddletree farmhouse-style house plan. With its thoughtful design, seamless flow, and inviting spaces, it's more than a home—it's a haven where memories are made and dreams take flight.














