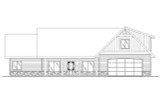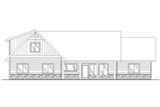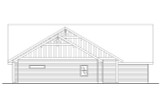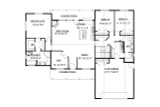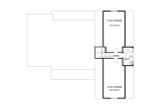As you approach the Craftsman country-style home, the charm of its design and the promise of comfort draw you in. The 1.5-story house, with its classic gabled roof and detailed woodwork, beckons you to explore its 2,023 square feet of thoughtfully designed space. The front covered porch, with its inviting atmosphere, offers a perfect spot for morning coffee or evening relaxation, hinting at the warmth and hospitality that await inside.
Stepping through the front door, you are greeted by an expansive open-concept great room and kitchen. The great room, with its vaulted ceiling and a fireplace that serves as the focal point, exudes a sense of cozy grandeur. Large windows look out onto the back porch, filling the room with natural light and offering a seamless transition between indoor and outdoor living. The back porch, accessible through the great room, is an ideal space for entertaining guests or enjoying quiet moments amidst the serene countryside.
Adjacent to the great room is a den, a versatile space that can serve as a home office, library, or a cozy retreat for quiet reflection. On the other side of the great room, the dining room awaits, perfectly positioned to accommodate both intimate family dinners and larger gatherings. The dining room’s proximity to the kitchen ensures that meals are served with ease, making it a central hub for family activities.
The kitchen itself is a chef’s dream, featuring modern appliances, ample counter space, and custom cabinetry. Its open design allows for easy interaction with guests and family members in the great room, making it a perfect space for both cooking and entertaining. The kitchen island offers additional seating, ideal for casual meals or a quick snack.
By the great room, you find the master suite, a private sanctuary designed for relaxation and comfort. The master bedroom is spacious and serene, with large windows that bring in natural light. The ensuite bathroom is a luxurious retreat, featuring dual vanities, a separate tub and shower, and both a walk-in closet and a regular closet. The thoughtful design ensures ample storage space and a tranquil atmosphere, making it a perfect escape at the end of the day.
Returning to the great room, a hall behind the kitchen leads to the other living quarters. This hall houses two additional bedrooms, each designed with comfort and style in mind. These rooms are perfect for family members or guests, offering privacy and convenience. A full bathroom is situated nearby, easily accessible from both bedrooms and the hall.
The hall also leads to a nice utility room, equipped with everything needed for laundry and additional storage. The utility room’s strategic location ensures that chores are kept out of the main living areas, maintaining the home’s serene and uncluttered ambiance. Access to the two-car garage is also found here, providing convenience and security for vehicle storage.
The stairs in the hall lead to the upper level, where the versatility of the home is fully realized. At the top of the stairs, you find another full bathroom, ensuring that the upper level is as functional as the main floor. This floor also features two massive attic rooms, offering endless possibilities for use. Whether you envision these spaces as storage areas, hobby rooms, or additional living spaces, they provide the flexibility to meet your evolving needs.
This Craftsman country-style home is more than just a house; it is a carefully crafted space designed to enhance everyday living. Its 1.5-story layout provides a perfect balance of open communal areas and private retreats, making it ideal for both relaxation and entertaining. The thoughtful design elements, from the cozy fireplace in the great room to the luxurious master suite, ensure that every inch of the 2,023 square feet is utilized to create a home that is as functional as it is beautiful.


