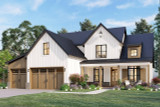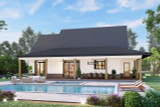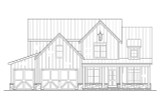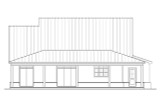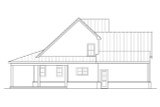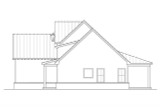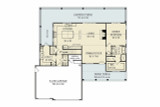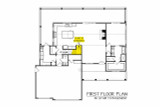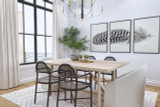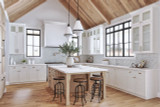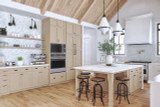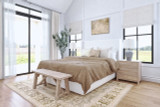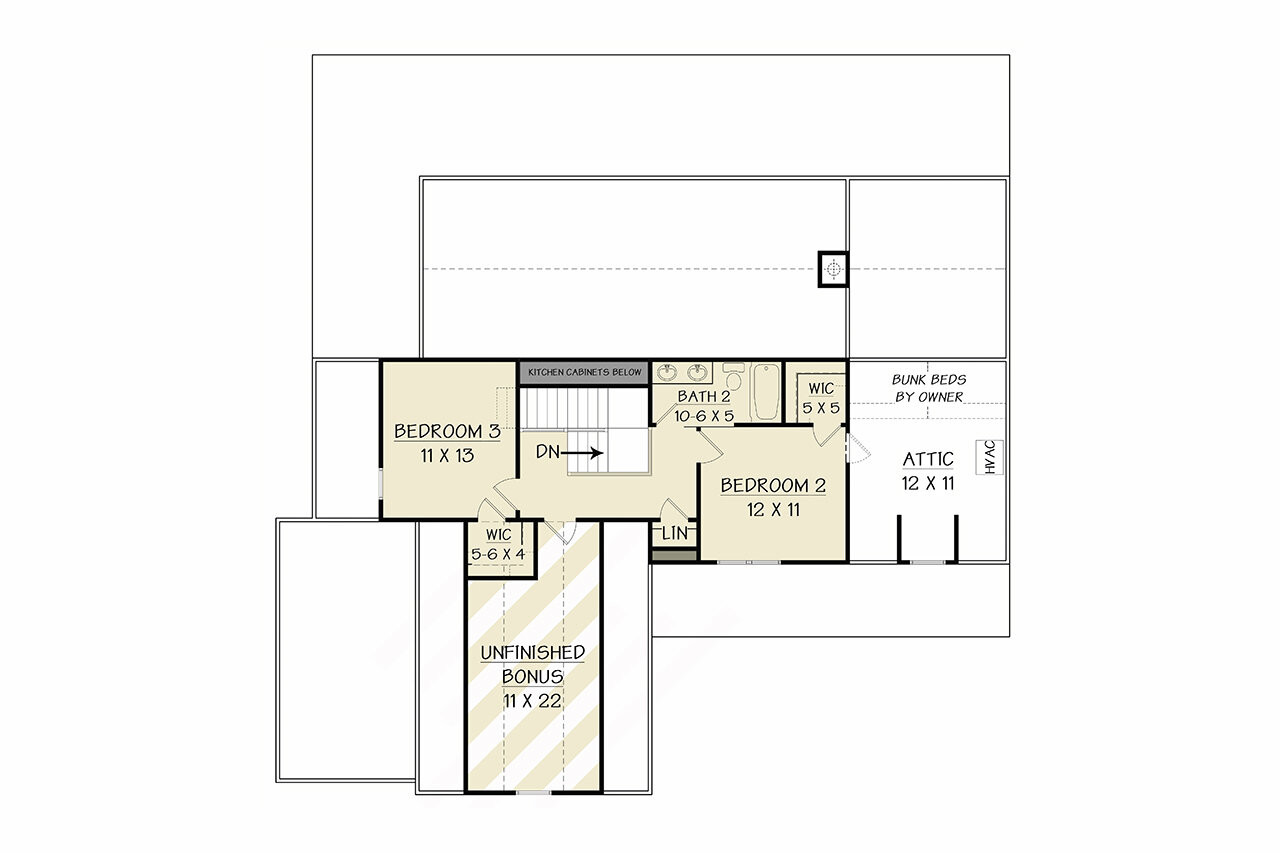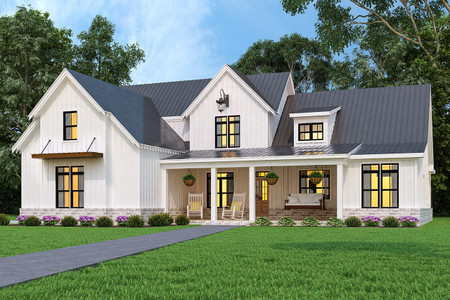Welcome to Strawberry Gardens, a charming modern farmhouse style house plan that beautifully combines contemporary features with classic design elements. With 2,017 sq ft of living space spread across two stories, this home is perfect for families seeking both style and functionality. As you approach the home, the exterior immediately draws your attention with its blend of board and batten siding, stone accents, and clean lines, showcasing a modern yet timeless farmhouse aesthetic. The front-load, three-car garage not only provides ample storage but also complements the overall design, adding convenience without compromising curb appeal.
The front porch, with its inviting covered design, evokes a sense of Southern charm, where a pair of rocking chairs or a cozy swing would be the perfect place to relax and enjoy the view. Imagine sipping your morning coffee here as the sun rises, or unwinding in the evening as the day fades into a peaceful dusk. The warm, welcoming ambiance is undeniable from the very first glance.
Step inside through the front door and you’re greeted by a spacious foyer that flows seamlessly into the dining room. A front-facing window bathes the dining area in soft, natural light, creating an ideal setting for family meals or hosting guests. The foyer itself provides a wonderful sense of arrival, setting the tone for the rest of this thoughtfully designed home.
To the right of the foyer, a private hallway leads to the master suite, offering a quiet retreat away from the main living areas. The master bedroom is an oasis of tranquility, complete with exterior access to the rear covered porch, perfect for enjoying a morning breeze or quiet evening. The ensuite bathroom is equally luxurious, featuring a dual sink vanity, a private toilet area, a freestanding soaking tub for long, relaxing baths, and a separate walk-in shower. A spacious walk-in closet ensures ample storage space, helping keep the master suite neat and organized.
Moving back toward the main living areas, you enter the heart of the home—an open-concept space that seamlessly blends the living room, kitchen, and dining areas. The vaulted ceiling extends from the living room through to the kitchen, creating a sense of grandeur and openness. In the living room, a cozy fireplace is nestled against the right wall, offering warmth and comfort, while sliding glass doors at the back of the room open to the partial wrap-around rear covered porch. This outdoor space is perfect for alfresco dining, entertaining, or simply enjoying the peaceful views of the backyard.
The kitchen is both functional and stylish, with an island that features bar seating, providing a casual spot for quick meals or gathering with friends and family. A hallway off the kitchen leads to a series of essential spaces—a walk-in pantry for all your storage needs, a convenient powder room for guests, a utility room that serves as a mudroom, and the garage at the end of the hall. The utility room connects directly to the rear porch, ensuring that your living areas remain clean and tidy, especially after outdoor activities.
Head upstairs, where the second floor reveals two spacious secondary bedrooms. Each bedroom is equipped with its own walk-in closet, offering plenty of storage for clothes, toys, or personal belongings. The two bedrooms share a well-appointed hall bathroom that features a dual sink vanity and a shower/tub combination, making it ideal for children or guests. One of the bedrooms also has access to attic space, which could be easily transformed into a charming bunk room, adding an extra layer of versatility to the home’s design.
Additionally, the second floor includes an unfinished bonus space that could add 230 sq ft of living area. Whether you envision this space as a home office, media room, or playroom, it’s a blank canvas ready to be tailored to your family’s unique needs.
Strawberry Gardens is more than just a house—it's a modern farmhouse retreat that balances elegance and functionality. Its 3-bedroom floorplan offers both private and shared spaces, designed with the flow of everyday life in mind. With its blend of indoor and outdoor living, ample storage, and thoughtful touches throughout, this 2-story house plan is truly a dream home for those who appreciate quality design and modern farmhouse charm.

