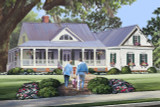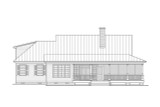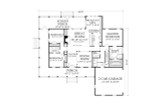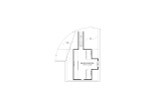Welcome to Indigo Cottage, your dream single-story country-cottage style house. Stepping through the front door, you enter a bright and spacious foyer that offers an immediate view straight through the home, drawing your eye to the inviting great room at the heart of the house. The open-concept design creates a seamless flow from one area to the next, maximizing both space and light. To the right of the entryway, a formal dining room beckons, its generous proportions perfect for hosting intimate family dinners or lively holiday gatherings. Bathed in natural light from large windows, this space offers a refined yet relaxed atmosphere, ideal for any occasion.
Moving further into the home, you enter the heart of the living space: the great room. This expansive area, with its tall ceilings and elegant fireplace, serves as a welcoming retreat for both relaxation and entertaining. The fireplace, with its rustic stone surround, adds a touch of cottage charm, making the room a perfect place to gather around on chilly evenings. The great room flows effortlessly into the kitchen and breakfast nook, creating a unified space where family life thrives.
The kitchen, a chef's dream, boasts modern amenities while maintaining a cozy, cottage aesthetic. Sleek countertops, ample cabinetry, and a large central island provide plenty of space for meal preparation and casual dining. Whether whipping up a feast for friends or enjoying a quiet breakfast, this kitchen is both functional and beautiful. Just off the kitchen, a sunny breakfast nook is framed by windows that overlook the rear screened porch. This tranquil space is perfect for casual meals or sipping tea while taking in views of the surrounding greenery.
The screened porch at the rear of the house extends the living space outdoors, offering a private retreat where you can enjoy the fresh country air without the bother of insects. It’s an ideal spot for hosting summer barbecues or simply relaxing with a good book.
Behind the great room, a quiet hallway leads to two comfortable bedrooms, each with ample closet space and large windows that bring in soft, natural light. These rooms share a full bathroom, which is thoughtfully designed with a combination of style and functionality in mind, featuring charming fixtures and a tub/shower combination that complements the home's cottage aesthetic.
On the opposite side of the house, behind the kitchen, you find the secluded master suite. This tranquil retreat is a spacious, light-filled sanctuary where you can unwind in peace. The large walk-in closet provides ample storage, while the master bathroom offers a luxurious experience with dual vanities, a separate soaking tub, and a spacious shower. Whether preparing for the day or indulging in a long soak, this space offers comfort and elegance.
As you move down the hall leading to the master suite, you pass a conveniently located powder room for guests, as well as a laundry room with easy access to the two-car garage. The layout ensures that chores are efficient and out of sight, allowing the home to maintain its serene atmosphere.
A staircase in this same hallway leads to the bonus room above the garage, a flexible space that can be used for anything from a home office to a playroom or guest suite. The versatility of this additional room adds to the home’s appeal, allowing homeowners to customize the space to their unique needs.
Oh how I love when they come to visit. Always bearing gifts of pure sweetness with hugs and
kisses galore. As I hear the footsteps on the porch, I can see my daughters face lit up the same
way mine used to. Remembering special times spent with family reminds us that there’s no place
like home. The best is yet to come in my Indigo Cottage!















