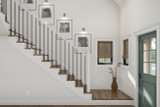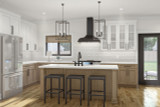Welcome to your idyllic farmhouse retreat! Step into the charm and elegance of this exquisite 3-bedroom, 2.5-bathroom farmhouse-style home, where comfort and sophistication intertwine seamlessly. As you approach, a welcoming covered front porch extends an invitation to savor the tranquility of the scenic surroundings while indulging in a cup of freshly brewed coffee. Upon crossing the threshold through the inviting 2-story entryway, you're enveloped in the unmistakable warmth and character that define this home. The family room beckons as a cozy haven, centered around a stunning fireplace that serves as the focal point for intimate gatherings and cherished moments with loved ones. The open floor plan effortlessly connects the family room to the kitchen and dining area, fostering a sense of togetherness and facilitating seamless interaction among family members. The kitchen transcends its role as a mere culinary space, evolving into a bustling hub for family activities, boasting modern amenities, generous counter space, and a layout designed to promote effortless flow and functionality. With three spacious bedrooms, this farmhouse ensures privacy and comfort for every member of the family. Each bedroom is meticulously crafted to provide a personal sanctuary, offering a serene retreat from the hustle and bustle of daily life, where relaxation and rejuvenation await. Envision evenings spent on the tranquil covered porch, basking in the gentle breeze and serenity of the surroundings. Whether you're entertaining guests in the expansive family room or preparing delectable meals in the thoughtfully appointed kitchen, every aspect of this farmhouse is meticulously tailored to elevate the art of living. From its inviting porch to its cozy family room and well-appointed kitchen, this farmhouse embodies the essence of a life well-lived, where moments of joy and contentment abound. Welcome home to a haven where comfort meets sophistication, and cherished memories are waiting to be made.
Plan 66376
Hartford
Photographs may show modifications made to plans. Copyright owned by designer.
- At a glance
-
 2004
Square Feet
2004
Square Feet
-
 3
Bedrooms
3
Bedrooms
-
 2
Full Baths
2
Full Baths
-
 2
Floors
2
Floors
-
 2
Car Garage
2
Car Garage
- More about the plan
- Pricing
- Basic Details
- Building Details
- Interior Details
- Garage Details
- See All Details
Plan details
Basic Details
Building Details
Interior Details
Garage
What's Included in a Plan Set?
home. There may be some adjustments necessary to the home plans or garage plans in order
to comply with your state or county building codes. The following list shows what is included
within each set of home plans that we sell.
Cover Sheet: Shows the front elevation often times in a 3D color rendering and typical notes
and requirements.
Exterior Elevations: Shows the front, rear and sides of the home including exterior materials,
details and measurements.
Foundation Plans: will include a basement, crawlspace or slab depending on what is available
for that home plan. The foundation plan details the layout and construction
of the foundation.
Floor Plans: Shows the placement of walls and the dimensions for rooms, doors, windows,
stairways, etc. for each floor.
Electrical Plans: Shows the location of outlets, fixtures and switches. They are shown as a
separate sheet to make the floor plans more legible.
Roof Plan.
Typical Wall Section, Stair Section, Cabinets.
New to Plan Buying?
Hartford - 66376
Advanced House Plans
$1,500.00
- SKU:
- 201 - 30410
- Plan Number:
- 66376
- Date Added:
- 04/08/2024
- Date Modified:
- 04/12/2024
- Designer:
- abby@advancedhouseplans.com
- Designer Plan Title:
- 30410
- Plan SKU:
- 30410
- Plan Name:
- Hartford
- Max Price:
- 2000.00
- Min Price:
- 1500.00
- Pricing Set Title:
- 2001 - 2300 Sq Ft
- Creation Date:
- 04/2024
- Structure Type:
- Single Family
- Square Footage: Total Living:
- 2004
- Square Footage: 1st Floor:
- 1079
- Square Footage: 2nd Floor:
- 925
- Square Footage: Garage:
- 571
- Square Footage: Covered Area:
- 463
- Floors:
- 2
- FLOORS_filter:
- 2
- Bedrooms:
- 3
- BEDROOMS_filter:
- 3
- Baths Full:
- 2
- FULL BATHROOMS_filter:
- 2
- Baths Half:
- 1
- HALF BATHROOMS_filter:
- 1
- Ridge Height:
- 28'4"
- Overall Exterior Depth:
- 51.8
- Overall Exterior Width:
- 55.8
- Main Floor Ceiling Height:
- 9'
- Second Floor Ceiling Height:
- 8'
- Available Foundations:
- Crawl Space
- Available Foundations:
- Concrete Slab
- Available Foundations:
- Basement
- Available Foundations:
- Daylight/Walk-out Basement
- Default Foundation:
- Concrete Slab
- Available Walls:
- 2x4 Wood Frame
- Available Walls:
- 2x6 Wood Frame
- Default Wall:
- 2x4 Wood Frame
- Ext Wall Material:
- Lap siding
- Lot Type:
- Corner Lot
- Lot Slope:
- Level Lot
- Roof Pitch:
- 10/12
- Primary Style:
- Farmhouse
- Secondary Styles:
- Country
- Secondary Styles:
- Modern
- Collections:
- House Plans with Photos
- Master Suite Features:
- Private Toilet
- Master Suite Features:
- Second Floor Master Suite
- Master Suite Features:
- Shower Only
- Master Suite Features:
- Walk In Closet
- Master Suite Features:
- Walk-In Shower
- Interior Features:
- Casual or Open Style Living Room
- Interior Features:
- Fireplace/Wood Stove
- Interior Features:
- Family Room
- Kitchen Features:
- Breakfast Nook/Dining Area
- Kitchen Features:
- Eating Bar or Peninsula
- Kitchen Features:
- Kitchen Island
- Kitchen Features:
- Walk-In or Wall Pantry
- Utility Room Features:
- Close to Kitchen or Garage
- Utility Room Features:
- Main Floor Utility Room
- Utility Room Features:
- Mudroom or Mudhall
- Garage Type:
- Attached
- Garage Orientation:
- Side Entry
- Garage Bays Min:
- 2
- Garage Bays Max:
- 2
- GARAGE BAYS_filter:
- 2
- Exterior & Porch Features:
- Covered Patio
- Exterior & Porch Features:
- Covered Porch
- Collections:
- 3 Bedroom House Plans
- Styles:
- Country House Plans
- Styles:
- Modern House Plans
- Collections:
- 2 Story House Plans
- Styles:
- Farmhouse Plans
- Collections:
- New House Plans
- Product Rank:
- 2005
- Regions:
- North Central House Plans/Nebraska Home Plans
More plans by Advanced House Plans
Many designers and architects develop a specific style. If you love this plan, you’ll want to look
at these other plans by the same designer or architect.
















































