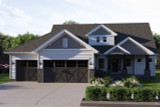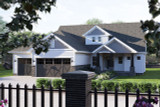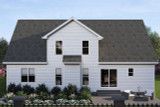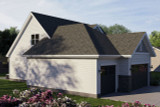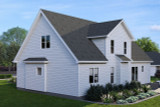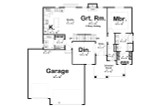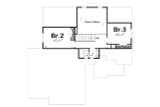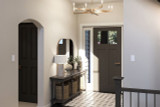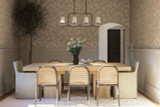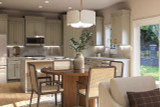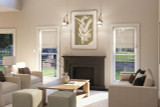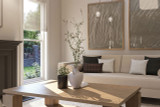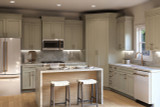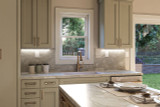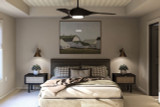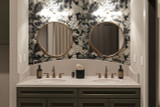Welcome to Fernau, a meticulously designed Craftsman-style home that seamlessly blends traditional architecture with modern comforts. This exquisite 1.5 story house plan residence spans 1,947 square feet, offering a harmonious balance of elegance, functionality, and timeless charm. With its thoughtful layout and luxurious features, Fernau is the perfect haven for families seeking a home that caters to both their practical needs and aesthetic desires.
As you approach Fernau, the home’s striking façade immediately captures your attention. The Craftsman-style architecture is evident in every detail. The front porch is an idyllic spot for enjoying a morning coffee or relaxing in the evening, setting a welcoming tone for the entire home.
Stepping through the front door, you are greeted by a spacious foyer that opens up to the heart of the home. The main floor features a lovely master suite designed for ultimate comfort and privacy. This serene bedroom boasts large windows that flood the space with natural light, creating a tranquil retreat. The en-suite bathroom is a spa-like haven, complete with a separate tub and shower, dual vanities, and a spacious walk-in closet that provides ample storage for your wardrobe and accessories.
Adjacent to the master suite is the formal dining room, perfect for hosting elegant dinner parties and family gatherings. The room’s sophisticated design and ample space ensure that every meal is enjoyed in style.
The open-concept great room, dinette, and kitchen form the heart of the home, offering a seamless flow that is perfect for both everyday living and entertaining. The great room features a cozy fireplace that serves as a focal point, creating a warm and inviting atmosphere. Large windows frame picturesque views of the backyard, enhancing the sense of space and light.
The adjacent dinette is ideal for casual meals and morning breakfasts, providing a comfortable space for family time. The gourmet kitchen is a chef’s dream, equipped with high-end appliances, custom cabinetry, and a large island with a breakfast bar. The open design ensures that the kitchen remains the hub of the home, allowing for easy interaction with family and guests.
One of the standout features of Fernau is its three-car front entrance garage, providing ample space for vehicles and additional storage. The garage conveniently enters into a mudroom, a practical space designed to keep the home organized and clutter-free. With built-in lockers and a catch-all, the mudroom ensures that coats, shoes, and bags are neatly stored, making daily routines more efficient.
Ascending the stairs, you’ll find the second floor, which features two additional bedrooms and a full-size bathroom. These bedrooms are generously sized, offering comfort and privacy for family members or guests. Each room is designed with attention to detail, ensuring that they are both functional and stylish.
The full-size bathroom on this level is beautifully appointed with modern fixtures and finishes, providing a comfortable and convenient space for everyone. The second floor’s layout ensures that the upstairs living quarters are both private and accessible, making it an ideal space for children, guests, or a home office.
Fernau is more than just a house; it’s a home that embodies the perfect blend of traditional elegance and modern convenience. With its Craftsman-style architecture, comfortable master suite, and versatile living spaces, this 1,947 square foot, 1.5 story home offers everything a family needs to live comfortably and stylishly.
From the inviting covered front porch to the practical mudroom and spacious garage, every detail of Fernau is designed to enhance your living experience. The open-concept great room, dinette, and kitchen create a harmonious space for family life, while the formal dining room and luxurious master suite add a touch of sophistication.

