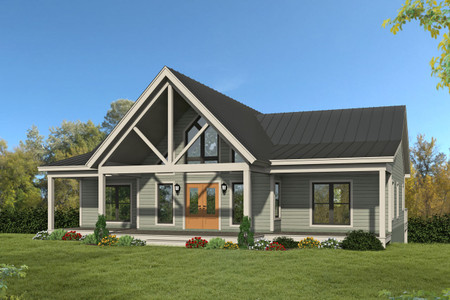Nestled within the tranquil embrace of nature, the Black Forest River house plan is a harmonious blend of Craftsman charm, country comfort, and farmhouse warmth. This single-story home, designed to be both cozy and functional, is an idyllic retreat for those who appreciate the simplicity and beauty of rural living. With its thoughtful layout and inviting design, it offers a perfect balance of open spaces and intimate corners, creating a sanctuary where the pace of life slows down, and every moment can be savored.
As you approach the Black Forest River home, the first thing you notice is its welcoming exterior. The classic Craftsman style is evident in the attention to detail—clean lines, tapered columns, and exposed rafters that accentuate the front porch. This porch, a hallmark of country and farmhouse designs, invites you to sit for a while, perhaps with a cup of coffee in the morning or a glass of sweet tea in the afternoon, as you take in the peaceful surroundings.
The exterior of the home is clad in sturdy siding, giving it a timeless appearance that blends seamlessly with the natural landscape. The gentle hues of the siding are complemented by the warm tones of the wooden porch, creating an aesthetic that is both understated and elegant.
Step inside, and you are immediately greeted by an open-concept floor plan that exemplifies modern living. The kitchen, designed with both form and function in mind, features ample counter space, modern appliances, and an island that doubles as a breakfast bar. Whether you're preparing a simple meal or hosting a dinner party, this kitchen is equipped to handle it all. The dining area, positioned adjacent to the kitchen, is bathed in natural light, thanks to the windows that offer views of the serene landscape beyond.
This space flows seamlessly into the spacious great room, where a vaulted ceiling draws your gaze upward, creating an airy and expansive feel. The fireplace serves as the focal point of the room, providing warmth and a sense of coziness that is quintessentially farmhouse. This is the heart of the home, a place where family and friends can gather to share stories, laughter, and memories.
The great room provides exterior access to the covered deck in the rear of the home. This covered outdoor space is a true extension of the home that provides the perfect setting for al fresco dining, evening stargazing, or simply relaxing with a good book. Surrounded by nature, it's easy to imagine spending countless hours here, enjoying the sights and sounds of the great outdoors.
On one side of the home, you'll find a well-appointed bedroom and a full-sized bathroom. This bedroom, with its ample closet space, is perfect for guests or as a secondary bedroom for family members. The bathroom is conveniently located nearby and features modern fixtures, a bathtub, and a vanity with plenty of storage. The utility room is also situated on this side of the house, providing easy access to laundry facilities and additional storage.
On the opposite side of the home lies the master suite, a private retreat designed with comfort and luxury in mind. The master bedroom is spacious, with large windows that allow natural light to filter in, creating a serene and peaceful atmosphere. The walk-in closet offers ample space for clothing and accessories, ensuring that everything has its place.
The master bathroom is a true oasis, featuring a clawfoot tub that beckons you to unwind after a long day. The walk-in shower, complete with a built-in seat, offers both convenience and style, making your daily routine a pleasure. Whether you're getting ready for the day ahead or relaxing in the evening, this bathroom provides a perfect balance of elegance and functionality.
One of the unique features of the Black Forest River home is the option for a flex space in the basement. This versatile area can be tailored to suit your needs, whether you envision it as a home office, a gym, a playroom, or even a guest suite. The possibilities are endless, allowing you to create a space that complements your lifestyle.
In summary, the Black Forest River house plan is a beautiful fusion of Craftsman, country, and farmhouse styles, offering a single-story layout that is both practical and inviting. With its open-concept design, luxurious master suite, and optional flex space, this home is perfectly suited for those who seek a peaceful, comfortable, and stylish living environment. Whether you're hosting a gathering or enjoying a quiet evening at home, the Black Forest River is a place where you can truly feel at ease.













































