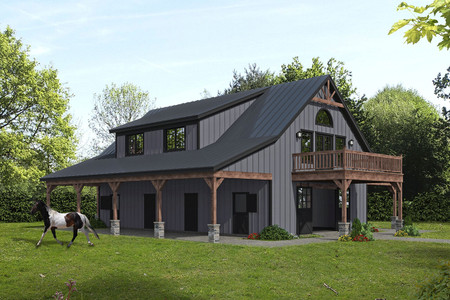As the morning light washes over the countryside, Four Oaks Barn captures the essence of contemporary rural architecture with its distinctive barndominium style. This 1,846 sq ft masterpiece merges traditional farmhouse influences with modern living spaces, creating a harmonious balance between rustic charm and practical functionality.
The exterior of Four Oaks Barn showcases the hallmark features of barndominium design – a striking metal roof with clean lines, vertical siding, and warm wooden posts that support the wraparound covered porches. The combination of these elements results in a structure that feels both timeless and contemporary. A semi-circular window adorns the peak of the second story, letting natural light pour into the upper level while adding architectural interest to the façade.
Approaching the building, you'll notice the thoughtful integration of stone bases beneath the wooden posts, providing both durability and visual appeal. The expansive covered areas offer protection from the elements while creating inviting outdoor living spaces. It's easy to envision the property serving both as a functional equestrian facility and a comfortable family home.
Stepping inside the main level, the floorplan reveals a structure designed with versatility in mind. The left wing houses four generously sized stalls, each with direct access to the side porch through swinging doors. A central breezeway runs through this section, facilitating easy movement of horses and equipment.
The right wing of the main level offers spaces designed for both equestrian and human needs. A dedicated tack room provides organized storage for saddles, bridles, and other riding equipment. Adjacent to this practical space is a versatile flex room that can adapt to various purposes – perhaps a home office, craft room, or additional storage area. The main level also includes a three-quarter bathroom with a shower, conveniently located for quick clean-ups after barn chores.
Ascending the stairs, the second level transforms completely into a comfortable family home. The upper floor unfolds into a well-designed living space with vaulted ceilings that create an expansive, airy feeling throughout. The central area features an open-concept design where the vaulted living room flows seamlessly into the vaulted kitchen, making entertaining a delight while maintaining sight lines throughout the space.
The kitchen is thoughtfully designed with ample counter space, including a central island that serves as both a food preparation area and casual dining spot. A pantry provides additional storage, ensuring that culinary essentials remain organized and accessible.
The sleeping quarters offer exceptional comfort with four well-proportioned bedrooms. The master bedroom boasts a vaulted ceiling and connects to a private master bathroom with a walk-in shower. Two spacious closets provide abundant storage for wardrobes of any size. Three additional bedrooms share a second full bathroom, making this house plan ideal for families or those who frequently host guests.
Perhaps one of the most appealing features of the second level is the pair of front and rear decks, each measuring 19 feet by 10 feet. These outdoor spaces extend the living area and provide perfect settings for morning coffee, afternoon relaxation, or evening stargazing.
Throughout this 2-story house plan, practical details enhance daily living. Linen closets, multiple bathroom configurations, and a strategically placed utility closet to ensure laundry is never a concern. The home design optimizes natural light with numerous windows while maintaining privacy in bedroom areas.
Four Oaks Barn represents an innovative approach to country living where traditional farmhouse influence meets modern convenience. The floorplan reflects careful consideration of both equestrian needs and comfortable family life, creating a home plan that feels coherent and purposeful. For those seeking a home design that harmonizes with a rural setting while providing contemporary amenities, this 4-bedroom barndominium offers an enticing solution – a place where the dignity of agricultural architecture meets the comfort of modern family living.
























