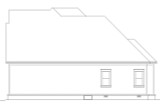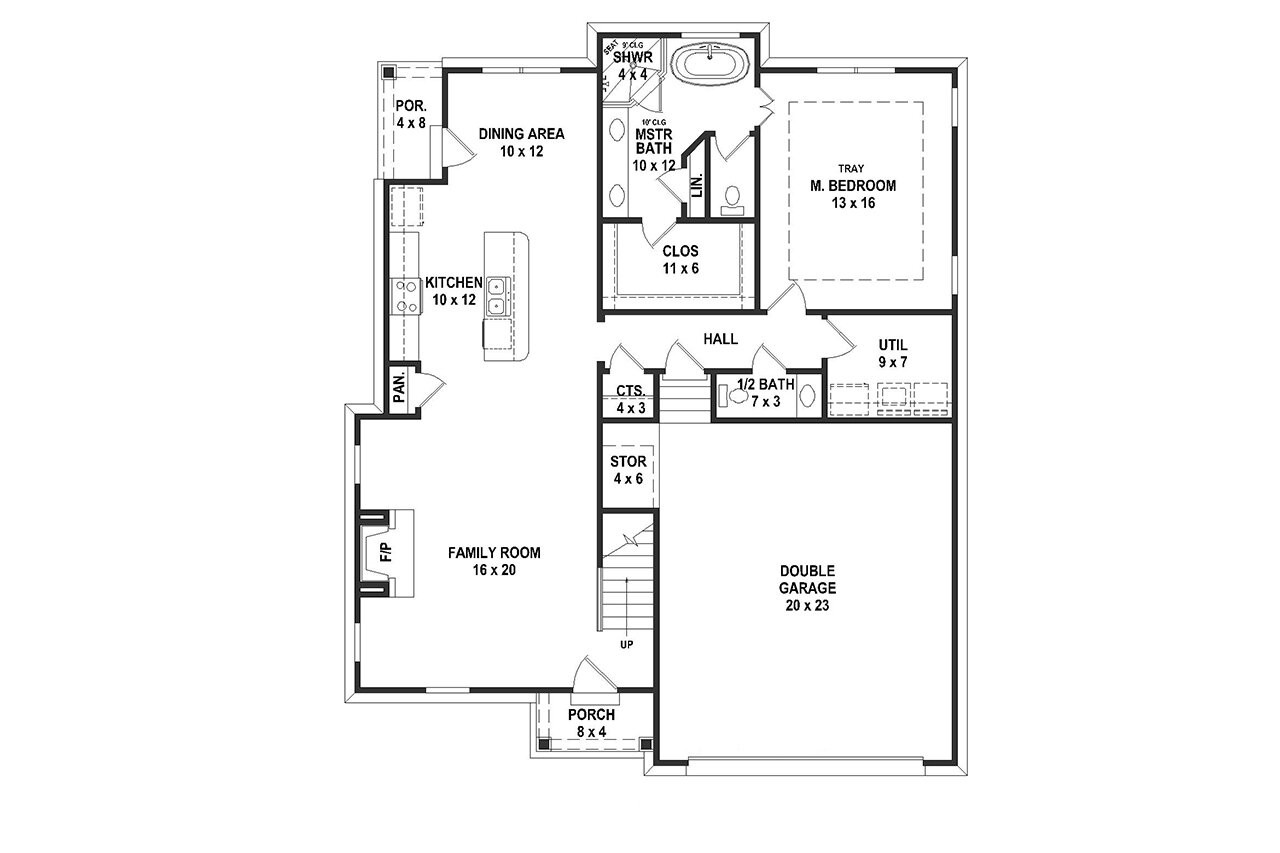As you approach this picturesque traditional home, you're immediately drawn to its classic charm and the two-car garage that graces the front entryway. The well-manicured lawn and thoughtfully designed facade create a welcoming atmosphere.
Stepping through the front door, you find yourself in the foyer, a bright and airy space with neutral tones that invite you further into the home. To your right, a gracefully crafted wooden staircase leads to the second level, offering a glimpse of what lies upstairs.
To the left of the foyer, a sense of warmth and comfort beckons you as you enter the family room. The focal point of this room is a beautiful fireplace, perfectly centered on the left wall and flanked by windows on each side. Natural light floods the room, dancing off the fireplace's mantle, creating a cozy ambiance that's ideal for gatherings, relaxation, or curling up with a good book.
The family room seamlessly flows into the kitchen, creating an open and inviting space. The kitchen is a culinary delight, featuring a central island with ample countertop space, perfect for meal preparation and casual dining. A pantry closet ensures that all your kitchen essentials are neatly organized and within easy reach.
Adjacent to the kitchen is the dining area, offering a lovely view of the rear of the property through large windows. An inviting door off the dining area leads to a covered side porch, providing a charming spot for outdoor dining, entertaining, or simply enjoying the fresh air.
To the right of the kitchen, a hall extends, leading to various functional spaces. A coat closet offers convenient storage for outerwear, keeping your home clutter-free. You'll also find access to the two-car garage, making it effortless to come and go. A powder room on this level adds a touch of convenience for both family and guests.
At the end of the hall, you'll discover the well-appointed laundry room, complete with modern appliances and additional storage space, simplifying your daily routines.
Backtracking down the hall on the right, you'll reach the master suite, a luxurious retreat within the home. The master bedroom boasts a tray ceiling, adding a touch of elegance to the space. Double doors open into the master bathroom, a spa-like haven featuring a soaking tub, a corner shower, dual vanity sinks, a private toilet area, and a linen closet. A generously sized walk-in closet ensures you have plenty of storage space for your wardrobe and more.
Heading upstairs, you'll find two bedrooms, each thoughtfully designed with its own walk-in closet, providing ample storage for occupants. These bedrooms are separated by a full bathroom, offering convenience and privacy.
Additionally, upstairs provides access to the attic and a future recreation room, allowing for flexibility in how you use and expand your living space.
This traditional home with its thoughtful layout, elegant features, and spacious design is a place where comfort and functionality meet. Whether you're relaxing in the family room, preparing meals in the well-equipped kitchen, or enjoying the serenity of the master suite, this home is a haven that invites you to create cherished memories with family and friends.


















