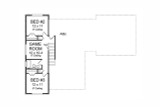The Whitewood is a charming traditional style house plan that masterfully blends modern conveniences with timeless elegance. With 1,795 square feet of carefully planned space, this 3-bedroom floorplan offers an ideal balance for both families and individuals looking for comfort, practicality, and style. Set in a 1.5-story house plan, it combines thoughtful architecture with functional design, creating a home that feels spacious and inviting.
From the first glance, the Whitewood exudes curb appeal with its exterior featuring a combination of brick and lap siding, giving it a classic yet contemporary look. The windows with shutters add a quaint, decorative touch, highlighting the home's traditional roots while maintaining a fresh, modern vibe. The side-load 2-car garage not only provides ample parking space but also enhances the visual charm by keeping the garage doors tucked discreetly to the side of the house, allowing the home's front facade to shine.
Approaching the house, the covered front porch invites you to sit back and enjoy a leisurely moment outdoors. Stepping through the front door, you're immediately greeted by the heart of the home—a bright, open-concept living area. The living room is nothing short of impressive with its soaring 12' ceiling, creating a sense of openness and grandeur. Positioned against the stairwell to the left, an optional fireplace serves as a focal point, perfect for cozy evenings, adding warmth and ambiance to the space. The entire living area flows effortlessly into the kitchen and dining spaces, keeping the home connected and ensuring no one feels left out during gatherings.
At the back of the house, the kitchen is a chef's dream. It boasts a central island with a raised eating bar, perfect for casual meals, morning coffee, or engaging with guests while preparing meals. The wall pantry offers generous storage space, ensuring that all kitchen essentials are within easy reach, while the layout remains clutter-free. Adjacent to the kitchen, the dining area is filled with natural light, creating the perfect setting for family dinners or hosting friends. A door leads directly from the dining area to the backyard, making it easy to step outside for fresh air or, even better, to enjoy the potential of an outdoor patio—a wonderful spot for barbecues or lounging in the sun.
Just off the dining area, tucked away for privacy, is the primary bedroom suite—a true retreat within the home. Spacious and inviting, this bedroom promises tranquility, while the attached ensuite offers a touch of luxury. The bathroom features a dual sink vanity, ensuring plenty of space for two, along with a soaking tub for those evenings when you need to unwind. A separate shower adds convenience, and the walk-in closet ensures ample storage space for wardrobes, accessories, and more.
Upon returning to the front of the home, you'll find a cozy study just off the entrance—a flexible space perfect for a home office, reading nook, or quiet retreat. Adjacent to the study is a convenient powder room for guests, ensuring privacy and comfort when entertaining.
To the right of the living room, a utility room serves as the functional backbone of the house, doubling as a pass-through room that connects the living spaces to the garage. This smart design ensures laundry and chores are tucked out of sight yet easily accessible.
The second level of the Whitewood offers versatility and additional space for relaxation or entertainment. As you ascend the stairs, you’ll discover a game room, a central hub for fun and activities, perfect for a pool table, media setup, or playroom. This room acts as a natural divide between the two secondary bedrooms, one located at the front and the other at the back of the house, ensuring privacy for all residents. The upstairs hall bathroom is easily accessible for both bedrooms and any guests. Additional attic storage on this level provides a place to stow away seasonal items, decorations, or anything else that needs a home.
The Whitewood seamlessly combines practical living with stylish design, making it an ideal choice for those seeking a thoughtfully crafted home plan. Its 1.5-story layout ensures that all essential spaces are easily accessible, while the upstairs provides extra space for living, storage, and fun. Whether it’s the open-concept living area, the luxurious primary suite, or the flexible bonus rooms upstairs, every element of this floor plan is designed to enhance everyday life. The Whitewood is more than a house—it's a home designed to evolve with you, offering warmth, style, and functionality at every turn.






























