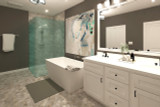Nestled in the countryside, this country-style house plan offers the perfect blend of traditional charm and modern convenience. Spanning 1,788 square feet on a single level, this home exudes warmth and comfort, making it an ideal retreat for families seeking a tranquil lifestyle. The exterior is clad in batten board siding, giving the home a rustic, timeless appeal that harmonizes beautifully with its natural surroundings.
As you approach, a covered front porch beckons, offering a welcoming space for sitting, relaxing, and soaking in the peaceful views. Combined, the front and back porches provide a total of 244 square feet of outdoor living space, ideal for enjoying morning coffee on the front porch or hosting summer barbecues out back. Stepping inside, you're greeted by an open floor plan designed to maximize both space and natural light, creating an airy and inviting atmosphere.
At the heart of the home is the great room, where a cozy fireplace serves as the focal point, perfect for gathering on chilly evenings. The vaulted cathedral ceiling amplifies the sense of spaciousness, while a large window allows sunlight to flood the room, enhancing the home's warm and welcoming ambiance.
Adjacent to the great room, the kitchen is a cook's dream. It features a large island with seating, ideal for casual meals or entertaining guests while preparing dinner. The island offers additional prep space, making it as functional as it is stylish. One of the highlights of the kitchen is the thoughtfully designed coffee bar, perfect for jump-starting your day with your favorite brew. Tucked discreetly to the right of the kitchen is a walk-in pantry, which provides ample storage for dry goods and kitchen essentials. The pantry is cleverly designed to double as a small home office, offering a quiet nook for managing household tasks or working remotely.
The home’s split bedroom layout ensures privacy and convenience for the residents. To one side of the house, the master bedroom offers a spacious retreat, with room to relax and unwind after a long day. The attached master bathroom is a luxurious escape, featuring a dual sink vanity for ease during busy mornings. The custom shower with its elegant fixtures and the separate freestanding tub provide a spa-like experience, while the private toilet and built-in linen cabinet add practical functionality. The highlight of the master suite is the expansive walk-in closet, offering plenty of space for wardrobes and accessories.
On the opposite side of the house, the additional two bedrooms are well-sized and perfect for family members or guests. These rooms are equipped with standard closets and are serviced by a centrally located hall bathroom, which ensures convenience without compromising privacy. The split layout ensures that the master suite maintains its secluded feel, while the secondary bedrooms are easily accessible from the common areas.
The home also features a well-appointed laundry room, which is conveniently accessible from both the kitchen and the 2-car side-load garage, which adds an extra 528 square feet to the overall home size. The laundry room includes a handy sink for cleaning up after outdoor activities, and there's an optional door that provides a direct connection to the master bathroom—a thoughtful touch for added convenience.
Outside, the covered back porch compliments the home's design, offering another inviting space to relax or entertain. Whether dining al fresco, hosting gatherings, or simply enjoying the peaceful ambiance of country life, these outdoor spaces are perfect extensions of the home.
This home’s layout offers not just practicality but also thoughtful design, balancing shared family spaces with private retreats. Its open floor plan creates an easy flow between the living areas, perfect for everyday living as well as entertaining. With its rustic charm, modern amenities, and carefully designed 3-bedroom floor plan, this country-style house plan promises a cozy and comfortable lifestyle for those who value both simplicity and elegance.

























