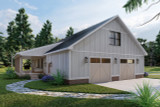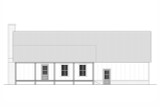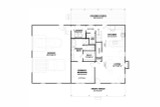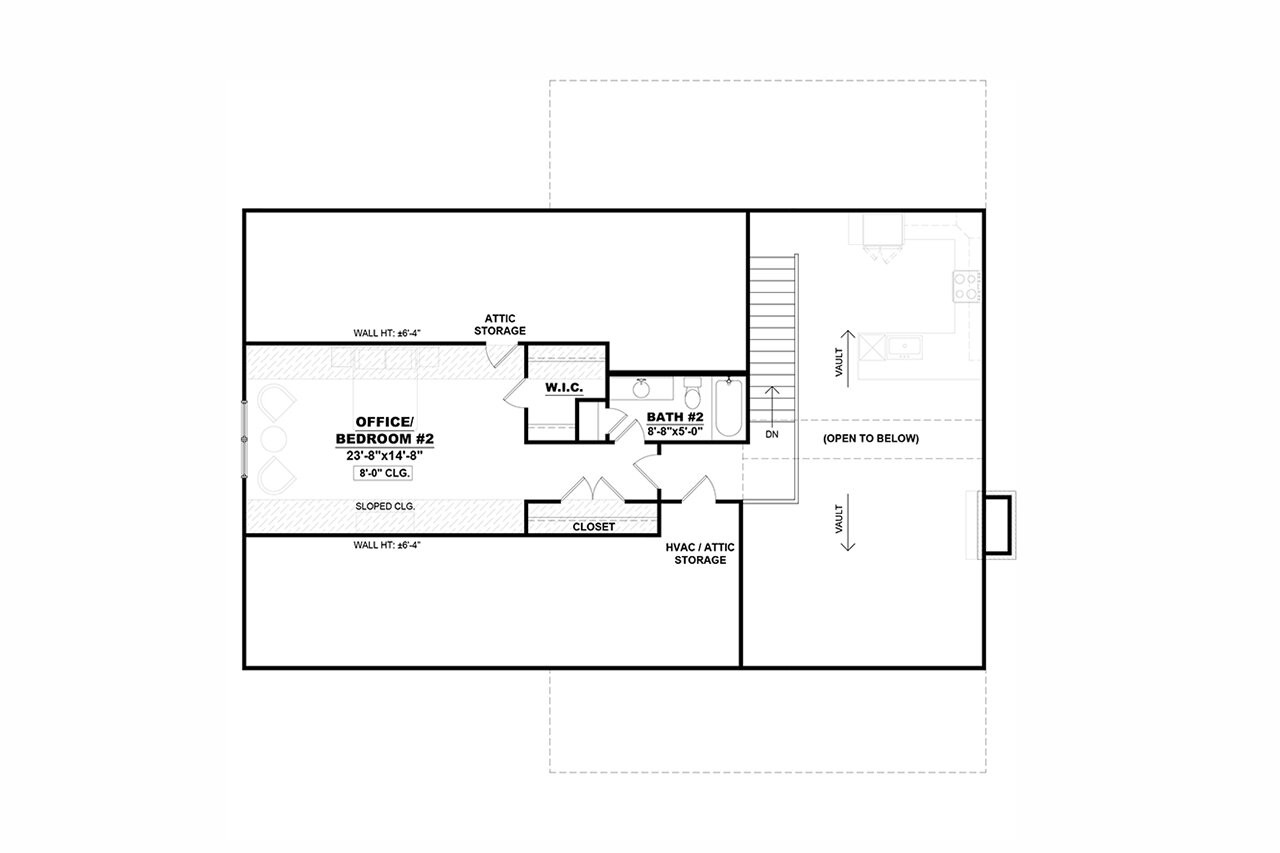The Frady house plan is a charming embodiment of country style living, offering a harmonious blend of traditional elegance and modern convenience. This 2-story house plan, spanning 1,780 square feet, is thoughtfully designed to provide comfort, functionality, and a warm, welcoming atmosphere. With its classic exterior featuring a combination of batten board and brick, the Frady instantly evokes a sense of homecoming. The inviting front porch, accessible via a set of steps, sets the tone for the cozy and intimate spaces that await inside.
As you step through the front door, you are greeted by the open-concept living area, where the boundaries between the living room, dining area, and kitchen seamlessly dissolve. The living room, with its cozy fireplace, becomes the heart of the home, offering a perfect spot for family gatherings or quiet evenings by the fire. A convenient coat closet is discreetly tucked near the entrance, ensuring that guests and residents alike have a place to stow away their outerwear.
The dining area, nestled under a large window, enjoys an abundance of natural light, creating a bright and airy space for meals. Whether it's a casual breakfast or a festive dinner, this area accommodates it all with ease. The kitchen, located at the back of the house, is a culinary haven. It features a walk-in pantry that offers ample storage for groceries and kitchen essentials, ensuring that everything you need is within easy reach. The peninsula snack bar, which seats four, provides a casual dining option or a place for friends and family to gather while meals are being prepared.
Adjacent to the living room is the master suite, a private retreat designed for relaxation and comfort. The spacious bedroom offers plenty of room for a king-sized bed and additional furniture, while the ensuite bathroom is a spa-like oasis. With a dual sink vanity, a private toilet area, a separate tub and shower, and a generous walk-in closet, the master suite caters to your every need. This sanctuary offers a perfect escape after a long day, providing all the amenities of a luxury retreat right in your home.
Moving towards the back of the house, you pass the powder room, an essential feature for guests. The hallway leads to the utility room, which is conveniently connected to the oversized side-entry 2-car garage. This garage is not just a place to park your vehicles but also offers additional storage space for tools, outdoor gear, and more. The utility room itself is spacious enough to accommodate a washer, dryer, and additional storage, making laundry days more manageable and organized.
The second floor of the Frady house plan is a flexible space, offering endless possibilities. Whether you choose to use it as an office, a second bedroom, or a guest suite, this area is designed to adapt to your needs. The room includes a standard closet, a walk-in closet, and a private bathroom, making it ideal for visitors who appreciate their own private space. Additionally, there is extra attic storage on this level, ensuring that all your belongings have a place without cluttering the living areas.
At the back of the house, the rear covered porch is accessible from the kitchen, offering an ideal spot for outdoor dining, relaxation, or simply enjoying the beauty of the surrounding landscape. This porch extends the living space outdoors, providing a sheltered area to enjoy the fresh air and the changing seasons.
The Frady house plan is more than just a home; it's a sanctuary that balances style, comfort, and functionality. Every detail has been carefully considered to create a space that feels both timeless and modern, making it a perfect choice for those seeking a country style house plan that accommodates today's lifestyle. With its 2-bedroom floorplan, open living spaces, and flexible second floor, the Frady offers a versatile and inviting home design that is sure to meet the needs of any family. Whether you're hosting guests, working from home, or simply enjoying everyday life, the Frady is designed to be the backdrop to your most cherished memories.































