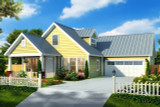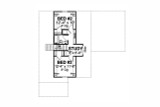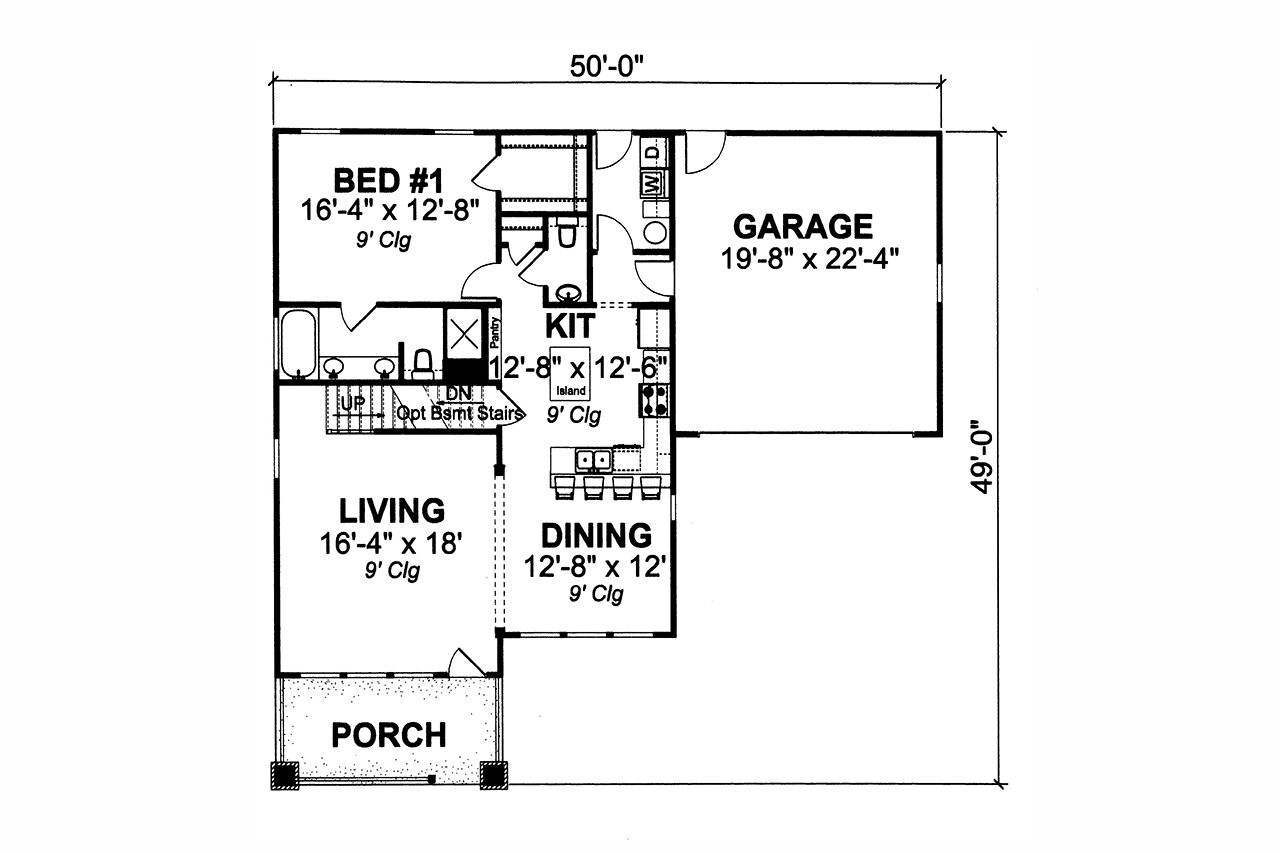Nestled in the heart of any suburban neighborhood, the Jeffers house plan embodies the quintessential charm of the Craftsman style, merging timeless design with modern comforts. As you approach this 1.5-story, 1714 sq ft home, the exterior captures your attention with its harmonious blend of materials. The lap siding offers a classic horizontal texture, while the shingles add a touch of rustic elegance, all grounded by the sturdy presence of brick accents that bring warmth and solidity to the façade.
Your eyes are immediately drawn to the large dormer on the right side of the house, an architectural feature that not only enhances curb appeal but also floods the upper floor with natural light. This dormer is a defining element of the Jeffers, a house plan that takes full advantage of vertical space while maintaining a cozy, grounded feel. Below, the front porch invites you to pause and take in the beauty of the exterior—a perfect spot for a pair of rocking chairs where you can enjoy quiet mornings or evening conversations.
The front-entry, 2-car garage seamlessly integrates into the design, providing both convenience and style. Whether you're unloading groceries or preparing for a weekend getaway, the garage offers direct access to the home, ensuring that functionality is never compromised.
Stepping through the front door, you're welcomed into the casual style living room, a space that exudes warmth and comfort. The living room is designed for both relaxation and socialization, with enough space to accommodate a variety of seating arrangements. Natural light pours in from the windows, illuminating the room and creating an inviting atmosphere that feels like home the moment you enter.
Adjacent to the living room is the dining area, perfectly positioned to serve as the heart of family gatherings. The flow from the living room to the dining area is effortless, making the space ideal for entertaining guests or enjoying a quiet meal with loved ones. The dining area is bathed in natural light, offering a bright and airy ambiance that enhances the overall warmth of the home.
Beyond the dining area, the kitchen awaits—a true centerpiece of the Jeffers home plan. The kitchen is thoughtfully designed with a peninsula that provides ample counter space for meal preparation, casual dining, or a place for guests to sit and chat while you cook. A small prep island offers additional functionality, ensuring that everything you need is within arm's reach. The wall pantry provides ample storage for all your culinary needs, keeping the kitchen clutter-free and efficient.
At the back of the house, the utility room serves as a practical space that connects directly to the backyard, offering easy access for outdoor activities or simply letting in fresh air. This room is nearby the door to the garage, making it a perfect drop zone for shoes, coats, and bags.
A short corridor off the kitchen leads to the private sanctuary of the master bedroom. This serene retreat is designed with relaxation in mind, featuring a spacious layout and a walk-in closet that offers plenty of storage for your wardrobe. The master ensuite is a luxurious escape, boasting a separate shower and tub, ideal for unwinding after a long day. The dual sink vanity ensures that there's plenty of space for morning routines, making it a practical and elegant addition to the master suite.
Ascending the stairs to the second floor, you're greeted by a small open study at the top of the stairs. This versatile space can serve as a home office, a reading nook, or a quiet place for reflection. Adjacent to the study is one of the secondary bedrooms, a cozy room with a sloped ceiling that adds character and charm. This bedroom also features a walk-in closet, providing ample storage for clothing and personal items.
Down the hall, past a built-in bookcase that adds both functionality and style, you'll find the second secondary bedroom. This room mirrors the first in its charm, with a sloped ceiling and a walk-in closet that offers plenty of space. The hall bathroom serves both bedrooms, providing convenience and comfort for family members or guests.
The Jeffers house plan is more than just a home—it's a thoughtfully designed space that balances aesthetics with functionality. Each room is carefully planned to offer comfort and convenience, making it a perfect fit for modern living while retaining the timeless appeal of the Craftsman style. Whether you're hosting a gathering or enjoying a quiet evening at home, the Jeffers plan ensures that every moment spent within its walls is one of comfort and joy.













