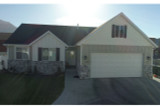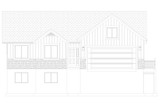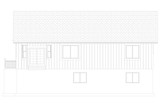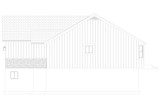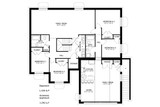The Stubbs house plan embodies the charm of a ranch-style design with a seamless blend of traditional elements and modern functionality. Its exterior is a striking combination of batten board siding and stone accents, giving the home both warmth and a touch of rugged character. A welcoming front-load two-car garage provides ample parking and storage, and the home’s understated, classic curb appeal invites you in.
As you step through the front door, you're greeted by a cozy entryway. To your right, a convenient closet stands ready to store coats, shoes, and everyday essentials, making it easy to keep the entry neat and organized. The thoughtful design ensures that the home remains clutter-free while offering practicality from the moment you enter.
A hallway to the left of the entry leads to the sleeping quarters, thoughtfully laid out for privacy and comfort. The first stop along the hall is two secondary bedrooms. Each room is spacious and bright, offering ample closet space and large windows that let natural light pour in. These bedrooms share a well-appointed hall bathroom, featuring a tub/shower combination that caters to family members or guests with ease. This shared space is both functional and stylish, combining simplicity with comfort for daily use.
At the far end of the hallway lies the master suite, designed as a personal retreat. This private sanctuary features a generous walk-in closet, providing plenty of room to store and organize your wardrobe. The ensuite bathroom is a true luxury, boasting a spacious shower and a private water closet. Every detail of the master suite is designed for comfort and convenience, creating a quiet escape from the hustle and bustle of the household.
The heart of the Stubbs house plan is the open-concept living area, where the family room, dining space, and kitchen come together in perfect harmony. The family room, with its open and airy feel, is ideal for relaxing or entertaining, and its proximity to the kitchen ensures everyone remains connected. A large sliding door in the dining area leads directly to the backyard, making indoor-outdoor living a breeze. Whether hosting summer barbecues or simply enjoying a peaceful morning coffee, this easy access to the outdoor space enhances the living experience.
The kitchen itself is a hub of activity and style. The peninsula snack bar serves as both a functional workspace and a casual spot for quick meals or conversations. Ample cabinetry and countertop space make meal preparation a pleasure, while the open sightlines to the family room and dining area allow for easy entertaining.
Adjacent to the kitchen is a utility room that connects directly to the garage. This thoughtful placement makes unloading groceries or managing laundry efficient and effortless. The utility room is a multifunctional space, equipped to handle the everyday tasks that keep the household running smoothly.
For those looking to expand their living space, the Stubbs house plan offers the option of finishing the basement. If completed, this lower level adds a remarkable 2,245 square feet of living space. The basement can transform into a spacious family room, providing a second gathering area for entertainment or relaxation. Additionally, four more bedrooms and two bathrooms offer flexible living arrangements, perfect for a growing family or accommodating guests.
One of the most appealing features of the finished basement is the studio apartment. With its own exterior access, this apartment can serve as a private space for extended family, guests, or even as a potential rental unit. Complete with its own kitchen and access to one of the basement's hall bathrooms, this self-contained space offers independence and convenience while still being part of the overall home.
In summary, the Stubbs house plan blends ranch-style simplicity with modern versatility, making it a perfect choice for families seeking comfort, functionality, and room to grow. With 1,709 square feet on the main floor and the potential for over 2,000 additional square feet in the basement, this 1-story home plan offers endless possibilities for living, entertaining, and expanding.


