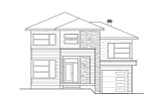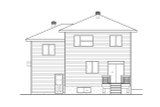This sleek, modern two-story home redefines contemporary living with a unique blend of textures, materials, and thoughtful design elements. The exterior presents a striking mix of stone, siding, and stucco, creating a visually appealing façade that sets a sophisticated tone for the home. Framed by clean, modern lines, a welcoming front porch leads you to the main entrance, where carefully placed windows allow for plenty of natural light while maintaining the home’s minimalist aesthetic. The combination of materials not only enhances the visual appeal but also provides a balance of durability and elegance, making the home a standout in any neighborhood.
One of the home’s convenient features is the single-car garage located at the front, allowing for easy access and a sleek continuation of the home’s exterior design. From here, you can step directly into the home, with a half bath thoughtfully located nearby for convenient use.
Inside, the open-concept layout feels both expansive and intimate, perfect for a range of activities from everyday family living to hosting friends. The living room, dining area, and kitchen flow seamlessly together, creating a large, open space that feels both connected and spacious. Modern, expansive windows bring in ample natural light, filling the space with warmth and an open-air feel. The living room offers a cozy yet stylish area for relaxation, and its open design allows it to be both a private sanctuary and an ideal spot for hosting guests.
Adjacent to the living room is the dining area, which offers ample space for a table that can seat friends and family comfortably. This area flows effortlessly into the kitchen, making the entire first floor ideal for gatherings. The kitchen is a showstopper, with its modern finishes and an island that serves as both a workspace and a casual dining spot. A walk-in pantry provides additional storage and organization, keeping the kitchen’s minimalist aesthetic intact while offering ample room for everything from groceries to kitchen appliances. This smartly designed kitchen is as functional as it is beautiful, with a streamlined layout that caters to all your culinary needs while providing a space where everyone can gather.
Heading upstairs, you’ll find a family room that creates a secondary living space, ideal for movie nights, a play area, or simply as a spot to relax away from the main living area. This upstairs family room provides a perfect retreat while still keeping family members connected.
The second floor also includes the home’s private quarters with three well-designed bedrooms. Each bedroom is crafted with a modern aesthetic, featuring large windows that capture the light and views from outside, and ample closet space. These rooms are designed to be versatile, easily adaptable as a guest room, home office, or personal sanctuary.
Completing the upper level is the shared bathroom, designed with modern finishes that complement the home’s overall style. This bathroom includes a separate tub and shower, offering both luxury and practicality. A spacious vanity with contemporary fixtures completes this bathroom, making it a functional and stylish space that suits both everyday routines and moments of relaxation.
Conveniently located on the second floor is the laundry room, making it easy to handle laundry tasks without having to navigate stairs. This laundry area provides efficiency without sacrificing the home’s clean design, keeping everything organized and functional.
This two-story modern home’s thoughtful design, blending sleek finishes with practical spaces, makes it a perfect choice for those seeking a contemporary yet comfortable lifestyle. Its open-concept main floor encourages gatherings and connection, while the upper floor’s layout provides the privacy and versatility needed for a family or couple’s evolving lifestyle. From its striking exterior materials to the clever layout inside, this home captures the essence of modern design, delivering elegance, functionality, and a welcoming space tailored for modern living.




















