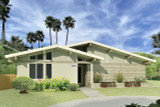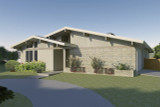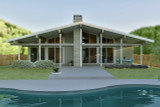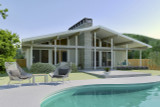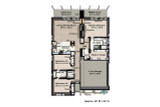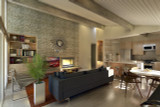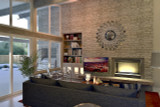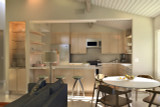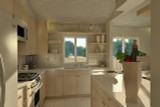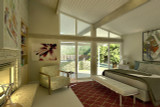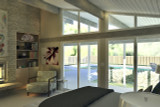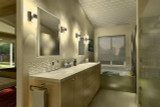This stylish, contemporary design offers spacious rooms within a compact footprint. Furnish the central Gallery with cherished mementos, photographs, and artwork. A half bath discreetly tucked in off the Gallery serves your guests. You will have abundant storage with a coat closet, linen closet, and generous bedroom closets, especially the Master Bedroom's 13-foot-long by 7-foot-wide walk-in closet connected directly to the Laundry Room. The Laundry Room has a storage cabinet above the washer and dryer and a deep sink within a cabinet for more utility and storage. The compact plan ensures mechanical systems serve their purpose with maximum efficiency. The sequestered Master Suite offers amenities found in luxury homes, with a fireplace, large shower, soaking tub, and glass-partitioned water closet. Sliding glass doors access a private rear porch. Built-in shelves separating the Master Bedroom and Living Room offer a custom feature. The Kitchen measures over 15 feet in length and 9 feet in width. A Pantry, counter-height bar and standard appliance sizes deliver all the features you need in the Kitchen. The Living Room extends to the rear yard and its large rear porch. A continuation of the chimney column offers a spot for a built-in grill. Generous window sizes and locations provide abundant natural light throughout this design. Opt for the clerestory windows on the front and rear for extra architectural distinction. Easily reposition the garage door to front-loading or add a third-car bay by extending the front of the plan.
Plan 16191
Corona
Photographs may show modifications made to plans. Copyright owned by designer.
- At a glance
-
 1636
Square Feet
1636
Square Feet
-
 3
Bedrooms
3
Bedrooms
-
 2
Full Baths
2
Full Baths
-
 1
Floors
1
Floors
-
 2
Car Garage
2
Car Garage
- More about the plan
- Pricing
- Basic Details
- Building Details
- Interior Details
- Garage Details
- See All Details
Plan details
Basic Details
Building Details
Interior Details
Garage
What's Included in a Plan Set?
Rendered images of exterior(s)
Presentation Floor Plan labeled with room dimensions
Floor Plan(s) fully dimensioned and labeled, may have window and door schedule unless indicated directly on the plan, with essential code notes, and cross-section references
Electrical Plan with essential electrical code notes and symbol chart
Foundation Plan with dimensions and cross-section references
Roof Framing Plan with dimensions and cross-section references indicating structural intent
Exterior Elevations with cross-section references, with essential code notes
Building Sections with cross-section references indicating primary structural components
Interior Elevations (may be integrated into Building Sections)
Architectural Details essential to the execution of the design intent, such as eave-to-roof juncture, interior and exterior finish trim, and closet features
Additional Services Available Post Plan Purchase:
Engineer Concierge: Certain locations require site specific engineering. Coordination with engineers is an extra cost and is required to ensure all permit requirements are met. This is a case by case scenario and these services may or may not be available. The customer is responsible for researching and procuring all requirements to obtain a building permit in the location they intend to build.
California Residents -
California Concierge: California residents require additional agreements and service offers specific to the state and municipality of a new home. Services can include energy consultant coordination, structural engineering, civil engineering, site design, plus design review with planning departments and HOAs among others. California buyers require the plans they order be stamped and signed by the architect who design the home.
New to Plan Buying?
Corona - 16191
California Home Plans
$1,313.00
- SKU:
- 228 - Corona
- Plan Number:
- 16191
- Date Added:
- 08/29/2024
- Date Modified:
- 09/20/2024
- Designer:
- cahomeplans@gmail.com
- Designer Plan Title:
- Corona
- Plan SKU:
- Corona
- Plan Name:
- Corona
- Max Price:
- 4200.00
- Min Price:
- 1313.00
- Pricing Set Title:
- 1501 - 1750 sq ft
- Structure Type:
- Single Family
- Square Footage: Total Living:
- 1636
- Square Footage: 1st Floor:
- 1636
- Square Footage: Garage:
- 412
- Square Footage: Porch:
- 352
- Square Footage: Total Under Roof:
- 2399
- Floors:
- 1
- FLOORS_filter:
- 1
- Bedrooms:
- 3
- BEDROOMS_filter:
- 3
- Baths Full:
- 2
- FULL BATHROOMS_filter:
- 2
- Baths Half:
- 1
- HALF BATHROOMS_filter:
- 1
- Overall Exterior Depth:
- 62
- Overall Exterior Width:
- 40
- Available Foundations:
- Crawl Space
- Available Foundations:
- Concrete Slab
- Available Foundations:
- Basement
- Default Foundation:
- Concrete Slab
- Available Walls:
- 2x4 Wood Frame
- Available Walls:
- 2x6 Wood Frame
- Default Wall:
- 2x4 Wood Frame
- Ext Wall Material:
- Stucco & Masonry Veneer
- Lot Type:
- Narrow Lot (
- Lot Slope:
- Level Lot
- Lot Type:
- Corner Lot
- Roof Framing:
- Combination Stick/Truss
- Snow Roof Load:
- 25.02
- Roof Pitch:
- 3/12
- Primary Style:
- Modern
- Secondary Styles:
- Contemporary
- Secondary Styles:
- Ranch
- Collections:
- Builder House Plans
- Collections:
- House Plans with Photos
- Master Suite Features:
- Exterior Access
- Master Suite Features:
- Fireplace
- Master Suite Features:
- Main Floor Master Suite
- Master Suite Features:
- Private Toilet
- Master Suite Features:
- Separate Tub & Shower
- Master Suite Features:
- Walk In Closet
- Interior Features:
- Casual or Open Style Living Room
- Interior Features:
- Fireplace/Wood Stove
- Kitchen Features:
- Breakfast Nook/Dining Area
- Kitchen Features:
- Eating Bar or Peninsula
- Kitchen Features:
- Walk-In or Wall Pantry
- Utility Room Features:
- Close to Bedrooms
- Utility Room Features:
- Main Floor Utility Room
- Utility Room Features:
- Close to Kitchen or Garage
- Garage Type:
- Attached
- Garage Orientation:
- Side Entry
- Garage Bays Min:
- 2
- Garage Bays Max:
- 2
- GARAGE BAYS_filter:
- 2
- Exterior & Porch Features:
- Covered Porch
- Exterior & Porch Features:
- Covered Patio
- Collections:
- 1 Story House Plans
- Collections:
- 3 Bedroom House Plans
- Styles:
- Modern House Plans
- Styles:
- Contemporary House Plans
- Styles:
- Ranch House Plans
- Collections:
- Narrow Lot House Plans
- Collections:
- Small House Plans
- Product Rank:
- 1429
- Regions:
- Southwest House Plans/California Home Plans
More plans by California Home Plans
Many designers and architects develop a specific style. If you love this plan, you’ll want to look
at these other plans by the same designer or architect.

