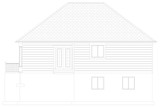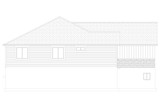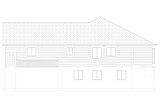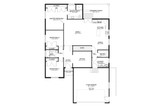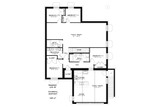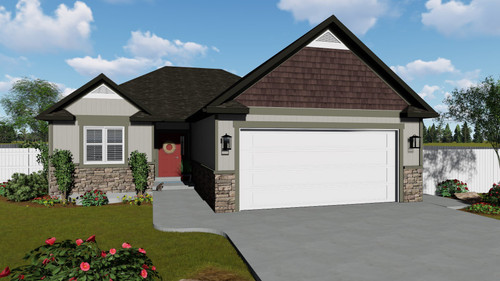The Van Wagoner house plan offers an inviting blend of country charm and modern functionality, ideal for those seeking a thoughtfully designed 1-story home. With 1,635 square feet of living space, it accommodates 3 bedrooms, making it perfect for families or anyone who values a well-laid-out, open-concept home. The exterior of the house exudes timeless curb appeal, combining siding, shingles, and stone accents to create a warm, welcoming façade. A front-load 2-car garage sits conveniently to the side, ensuring plenty of space for vehicles and additional storage.
As you approach the house, the charm of a small covered front porch greets you, inviting relaxation while offering shelter to those entering. The porch leads you directly into a spacious entryway, where natural light fills the space. To the immediate right is a home office—a perfect spot for working remotely, studying, or crafting. Its proximity to the entrance makes it both accessible and somewhat secluded from the main living areas, giving it a peaceful vibe.
To the left of the entryway, a hallway branches off, leading to the home’s two secondary bedrooms. These bedrooms, nearly identical in size, share a full bathroom nestled between them. The bathroom, positioned conveniently in the hall, is designed with practicality in mind, making it easily accessible for guests and residents alike. Both bedrooms have ample closet space, and their placement offers privacy from the rest of the house, creating cozy retreats for family members or guests.
Moving straight ahead from the entryway, the heart of the home unfolds before you—a spacious family room seamlessly connected to the kitchen and dining area. This open-concept layout is designed to bring people together, making it the ideal space for family gatherings and social occasions. The kitchen is both stylish and functional, featuring a central prep island that provides extra counter space for meal preparation and a casual spot for quick breakfasts or chats with friends while cooking. The island also overlooks the family room, allowing easy interaction with others while you work in the kitchen.
Adjacent to the kitchen, the dining area is well-suited for both casual meals and more formal dinners. With natural light pouring in from the adjacent windows and double doors that lead out to the rear covered porch, this area feels bright and airy. The covered porch provides an extension of the living space, perfect for outdoor dining, relaxation, or entertaining while enjoying the surrounding views.
Past the dining area, a short hallway leads you to a walk-in pantry, large enough to store all your kitchen essentials and groceries. Continuing down this hall, you’ll find the utility room, complete with washer and dryer hookups, which serves as a functional pass-through to the 2-car garage. This thoughtful layout keeps laundry tucked away from the main living areas while also providing a mudroom-like space between the house and garage.
In the back left corner of the house, the master suite offers a private retreat. The spacious bedroom includes a large walk-in closet, providing ample storage space for clothes and personal items. The master bathroom is designed for relaxation, featuring a large vanity, a soaking tub, and a separate shower. This combination of features creates a spa-like atmosphere, perfect for unwinding at the end of the day.
While the main level of the Van Wagoner plan covers all your essential living needs, there is also the potential for even more living space with a basement option. If finished, the basement adds a generous 2,204 square feet, nearly doubling the home’s size. It includes an expansive family room, four additional bedrooms, two full bathrooms, and a storage room. For added versatility, the basement also features a studio apartment with its own separate access, offering privacy for guests, extended family, or even rental opportunities.
The Van Wagoner house plan is a perfect blend of practical design and cozy charm, with its seamless indoor-outdoor living spaces, spacious rooms, and potential for expansion. This is more than just a house—it’s a home design that grows with you and adapts to your lifestyle.





