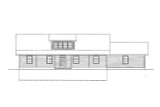A Country-style home is the epitome of cozy and efficient living, embodying a blend of simplicity and charm that is perfect for modern lifestyles. This bungalow offers a well-thought-out layout, ensuring comfort and practicality.
As you approach this delightful Bungalow home, the covered front porch greets you, providing a perfect spot for relaxing with a cup of coffee or enjoying a warm evening. The porch, with its inviting ambiance, sets the tone for the home's welcoming nature. Stepping inside, you are immediately drawn into the open concept great room. This expansive space seamlessly combines the living area, dining area, and kitchen, creating an ideal environment for both entertaining and everyday living.
The great room is a versatile and spacious area, perfect for gathering with family and friends. The windows allow natural light to flood the space, creating a bright and airy atmosphere. The open floor plan ensures that no one is left out of the conversation, whether you're relaxing on the couch, enjoying a meal at the dining table, or preparing a meal in the kitchen.
The kitchen, located just off the great room, is designed with both style and functionality in mind. Currently, it offers ample counter space and cabinetry for storage, with the added possibility of a future island. This future island could provide additional counter space, seating, and storage, making it an even more practical and social hub of the home. The kitchen's layout ensures easy access to the dining area, making meal times a breeze.
Moving through the home, you’ll find two comfortable bedrooms. The master bedroom is a true retreat, featuring a spacious walk-in closet that offers ample storage for clothing and personal items. The en-suite bathroom is a luxurious space, boasting dual vanities which provide plenty of room for two people to get ready simultaneously. The walk-in shower adds a touch of modern elegance and convenience, offering a spa-like experience right at home.
The second bedroom is also generously sized and can serve as a guest room, home office, or even a nursery. It is conveniently located near the second full bathroom, which is well-appointed and easily accessible from the main living areas.
One of the standout features of this bungalow is the three-car garage. This spacious garage provides plenty of room for vehicles, storage, or even a workshop area. It's perfect for car enthusiasts, hobbyists, or anyone in need of extra space.
Another key feature of this home is its potential for future expansion. The unfinished basement offers a blank canvas for you to customize to your needs. Whether you envision a home theater, a gym, a playroom, or additional living space, the possibilities are endless. Additionally, the unfinished upper level provides even more storage space, ensuring that you have plenty of room for seasonal items, keepsakes, or anything else you need to tuck away.
Overall, this bungalow-style home is designed to offer both comfort and versatility. Its open concept great room, well-appointed bedrooms and bathrooms, and potential for future customization make it an ideal choice for a wide range of homeowners. Whether you're a young family starting out, a couple looking to downsize, or anyone in between, this home provides the perfect blend of charm, functionality, and future potential.
























