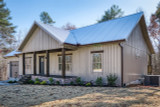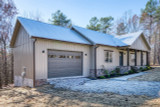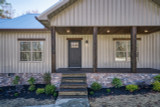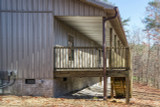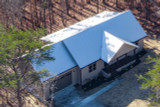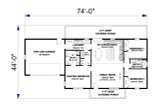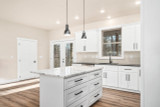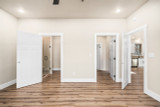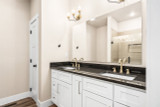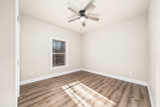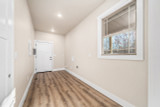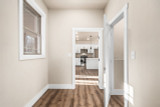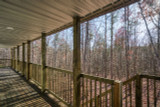Nestled in the serene countryside, this traditional style house plan exudes the charm of farmhouse and ranch influences, offering a perfect blend of rustic aesthetics and modern comfort. Spread across a well-planned 1,500 square feet, this 1-story home is designed for those who appreciate simplicity and functionality without compromising on style. With a welcoming exterior of batten board, the home’s classic facade sets the tone for a warm, inviting atmosphere that continues throughout the interior.
As you approach the house, the clean lines of the batten board siding immediately catch your eye, evoking a sense of timeless elegance. The front porch, adorned with subtle rustic accents, invites you to step inside and discover the thoughtful layout that lies beyond the front door.
Upon entering, you are greeted by a spacious great room that forms the heart of the home. The open-concept design seamlessly connects the great room to the kitchen and dining area, creating a cohesive space that is perfect for both daily living and entertaining. The great room, with its soaring cathedral ceiling and large window, is bathed in natural light, offering a bright and airy ambiance. This expansive ceiling enhances the sense of space, adding a touch of grandeur to the otherwise cozy environment. The room is versatile, designed to accommodate comfortable seating arrangements, making it an ideal spot for family gatherings or quiet evenings.
The kitchen, a true centerpiece of this home, is both functional and stylish. It features a large island with a counter-height snack bar, perfect for casual meals or socializing while cooking. The island not only provides additional workspace but also serves as a hub for family interaction, whether you’re enjoying a quick breakfast or hosting friends for a weekend brunch. The kitchen is equipped with modern appliances and ample storage, ensuring that everything you need is within easy reach. Adjacent to the kitchen, the dining area is perfectly positioned to take advantage of the natural light streaming in from the French doors that lead to the rear porch.
The rear porch is one of the standout features of this home. Accessible through the elegant French doors, this large, covered outdoor space is an extension of the living area, providing a perfect setting for al fresco dining, entertaining guests, or simply relaxing with a book on a sunny afternoon. The porch overlooks the backyard, offering privacy and tranquility, making it an ideal retreat from the hustle and bustle of daily life.
The master suite, thoughtfully located on one side of the house for maximum privacy, is a true sanctuary. The spacious bedroom is complemented by a luxurious ensuite bathroom, featuring a dual vanity and a custom shower. The ensuite is designed with relaxation in mind, offering a spa-like experience with its modern fixtures and finishes. A large walk-in closet connects directly to the laundry room, a convenient feature that adds a touch of practicality to the design. The laundry room itself is well-appointed, with plenty of space for folding and organizing, and it also features a mudroom drop zone with easy access to the garage. This connection between the master closet and laundry room streamlines daily routines, making chores a breeze.
On the opposite side of the home, bedrooms 2 and 3 share a full-size bathroom, providing comfortable accommodations for family members or guests. These bedrooms are well-proportioned, with generous closet space and windows that bring in plenty of natural light. The shared bathroom is thoughtfully designed with a bathtub and shower combination, catering to both convenience and comfort.
This 3-bedroom, 2-bathroom home with a split bedroom layout is a perfect example of how thoughtful design can create a living space that is both functional and beautiful. The traditional style house plan, infused with farmhouse and ranch influences, offers a sense of warmth and simplicity that is sure to appeal to those seeking a home that reflects their love for timeless design and modern comfort.
In summary, this 1-story house plan is more than just a place to live; it’s a place to thrive. With its inviting exterior, spacious interior, and well-thought-out amenities, this home plan is a perfect choice for anyone looking to build a home that combines the best of tradition and contemporary living. Whether you’re entertaining on the rear porch, enjoying a quiet evening in the great room beneath the cathedral ceiling, or simply appreciating the convenience of the connected master closet and laundry room, this home is designed to meet your needs and exceed your expectations.


