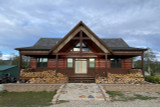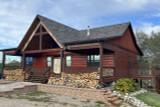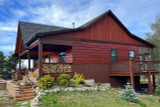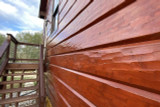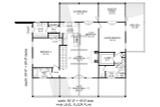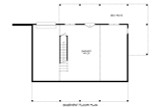The Fielder house plan embodies the timeless elegance and warmth of a craftsman style house with a modern twist. Spanning 1,500 square feet, this thoughtfully designed 1-story house plan features an inviting 2-bedroom floorplan that balances comfort, functionality, and charm. Every corner of this home is designed to enhance modern living while embracing the traditional craftsmanship that makes this style so beloved.
As you approach the Fielder, the exterior catches your eye with its classic siding finish, lending the home a welcoming and homely feel. The true standout feature is the covered front porch that spans the full width of the house, offering ample space for lounging, decorating, or simply enjoying the fresh air. A touch of grandeur is added by the vaulted ceiling in the middle section of the porch, drawing the eye upward and adding to the home’s open and airy feel. This is the perfect spot for a pair of rocking chairs, where you can enjoy your morning coffee while admiring the landscape.
Stepping through the front door, you are welcomed into the heart of the home—a seamlessly integrated open-concept living space with a vaulted ceiling. The great room feels immediately cozy yet spacious, with a fireplace on the right wall that anchors the space. This is the perfect setting for cozy evenings, whether you’re hosting guests or enjoying a quiet night in. The room’s open flow effortlessly extends into the kitchen and breakfast area, creating a unified space where family and friends can gather without feeling isolated.
The kitchen is designed with both form and function in mind. The island not only provides additional workspace but also serves as a snack bar, making it a casual spot for quick meals or socializing while you cook. The adjoining breakfast nook is bathed in natural light, creating a warm, inviting area for more relaxed dining. Just off to the side, a wall pantry ensures that all your culinary essentials are within easy reach. This pantry is conveniently located down a short hallway that also leads to the utility room—a practical space for laundry and storage—and a side stoop, which provides easy access to the outdoors.
Just off the breakfast nook, you’ll find the master bedroom, a private retreat designed for relaxation and luxury. It features its own private access to a screened porch, allowing you to step outside and enjoy the fresh air in privacy whenever you desire. The master suite is complete with an elegant ensuite bathroom, which includes a dual sink vanity, a private toilet, a luxurious soaking tub, and a separate shower—offering a spa-like experience at home. Additionally, a walk-in closet provides ample storage space for clothing and personal items, keeping your retreat uncluttered and serene.
On the other side of the great room, a short hallway leads to the secondary bedroom. Perfect for a guest room or home office, this space is positioned for privacy while still being conveniently close to the living areas. A hall bathroom is located nearby, offering easy access for guests or household members.
At the rear of the home, the living space extends outdoors with a covered deck accessible from the breakfast nook and the screened porch. This deck is perfect for outdoor dining, grilling, or simply enjoying the view of your backyard. The screened porch, a peaceful space protected from the elements, opens to an uncovered side deck, giving you additional options for enjoying the outdoors.
One of the most versatile features of the Fielder home plan is the walk-out basement foundation, offering the perfect solution for future expansion. Whether you envision a recreation room, additional bedrooms, or even a home office, this space allows the flexibility to grow with your needs over time.
With its charming craftsman design, thoughtful layout, and potential for future expansion, the Fielder is more than just a house plan—it’s a home plan designed for modern living. Every element of the home design works together to create a harmonious balance of style and functionality, making it the ideal place to create lasting memories. Whether you’re relaxing on the front porch, enjoying a meal on the deck, or cozying up by the fireplace, this home plan promises comfort and beauty at every turn.



