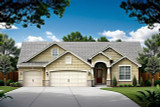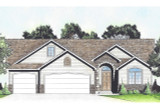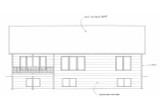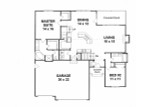This 1489 sq ft traditional style house plan blends classic design with modern living, creating a welcoming and functional space. The exterior showcases a timeless mix of shingle, siding, and stone, giving the home a rustic yet elegant appearance. A charming archway leads into the covered entryway, inviting guests inside. With its well-thought-out design and carefully planned details, this 1-story home feels spacious, comfortable, and perfect for those seeking a cozy, traditional retreat.
Upon stepping through the front door, you are greeted by a small foyer that sets the tone for the home’s thoughtful layout. To your left, a convenient coat closet offers a place to stow away jackets and shoes, keeping the entryway clutter-free. On the right, a short hallway leads to a private bedroom and a full bathroom, making it an ideal space for guests or a quiet retreat for family members. The bathroom is designed with practicality in mind, featuring a sink, toilet, and shower/tub combination to meet the needs of daily life while maintaining a stylish, traditional feel.
Walking straight ahead from the foyer, the home opens into a spacious and inviting open-concept living area. This is where the heart of the home truly comes alive. The living room is cozy and welcoming, with a fireplace nestled against the right-hand wall, perfect for gathering around during cooler evenings. Large windows span the back wall, allowing natural light to flood the room and offering a peaceful view of the backyard. This space is perfect for both relaxing and entertaining, making it a versatile area for everyday living.
Adjacent to the living room is the beautifully designed kitchen. The centerpiece is a large, curved island that provides ample space for meal preparation, casual dining, or simply gathering with friends and family. The kitchen is equipped with modern appliances and plenty of counter space, making cooking a joy. A walk-in pantry is tucked away, offering abundant storage for groceries and kitchen essentials, keeping the space organized and clutter-free.
The dining area completes the open-concept space, positioned adjacent to the kitchen. Here, large windows continue to bathe the room in sunlight, creating a bright and cheerful atmosphere. A door leads out to the rear covered deck, a perfect spot for outdoor dining or enjoying a quiet morning coffee. Whether hosting a dinner party or enjoying a casual family meal, this area seamlessly blends indoor and outdoor living.
Off the dining area, the master suite awaits—a private and luxurious retreat. This spacious bedroom is designed with comfort in mind, offering plenty of room to unwind at the end of the day. Two walk-in closets provide ample storage space, allowing you to keep your wardrobe organized and easily accessible. The ensuite bathroom is a highlight of the home, featuring a dual sink vanity for convenience, a luxurious corner soaking tub for ultimate relaxation, a separate shower, and a private toilet room for added privacy. Every detail of the master suite is crafted to offer a serene and restful space for homeowners.
Back through the kitchen, a corridor leads to the functional side of the home. As you pass through, you’ll find a well-placed utility room, perfect for laundry and additional storage. A nearby closet offers even more storage space, ensuring that everything has its place. The hallway culminates at the entrance to the front-load, 3-car garage. This generous garage provides ample space for vehicles, storage, or even a small workshop, making it a versatile and practical feature for homeowners.
This traditional style house plan also features a hidden gem—a spacious 243 square foot bonus room located above the garage. Accessible from a set of stairs near the kitchen and dining area, this versatile space offers endless possibilities. Whether you envision it as a home office, a playroom for kids, or a media room for movie nights, the bonus room provides a flexible area that can easily adapt to your family’s needs. Its separation from the main living areas ensures privacy, making it a perfect spot for work or relaxation away from the hustle and bustle of the household.
Overall, this traditional style house plan is thoughtfully designed to offer comfort, functionality, and a touch of elegance. With its 1-story layout, 2-bedroom floorplan, and a seamless blend of indoor and outdoor spaces, this home is ideal for those seeking a cozy yet stylish retreat. Whether you’re hosting guests or enjoying a quiet evening at home, this house plan creates an environment that feels warm, inviting, and tailored to your lifestyle.
















